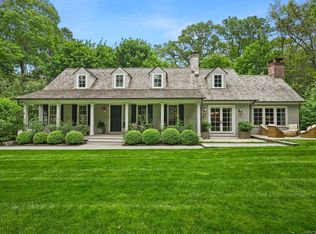For a truly bespoke luxury lifestyle experience, discover 35 Prospect in Westport, CT. This home features a James Blake designed tennis court, heated pool with automated cover, privacy and acreage just minutes to Westports beaches, downtown, shopping and train! At just over 9,500 sq ft, 35 Prospect has 5 bedrooms, each with en-suite private bath, and a fully finished basement with gym/rec room. Walk through the large foyer and immediately feel the attention to detail and solid construction with over 9 ft ceilings throughout the house. 2 story windows and soaring ceilings captivate you in the family room opening to the generous Chefs kitchen. A wall of French doors in almost every room bring you out to your backyard oasis. Upstairs, the spacious primary suite overlooks the backyard with a private balcony, 2 large walk-in closets and generous en-suite bathroom. There are 3 additional bedrooms upstairs with the 5th bedroom conveniently located on the main living level.
This property is off market, which means it's not currently listed for sale or rent on Zillow. This may be different from what's available on other websites or public sources.
