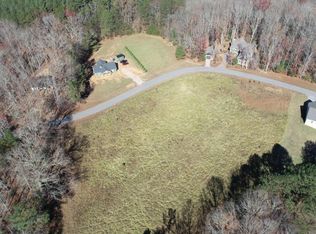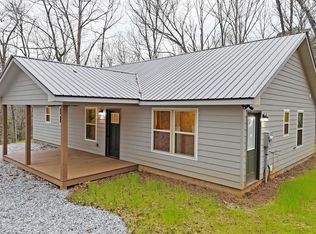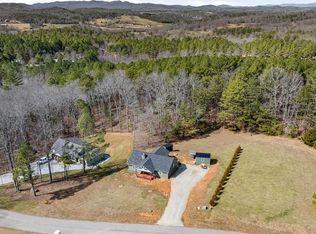Closed
$325,000
35 Prospect Rd #20, Blairsville, GA 30512
2beds
1,260sqft
Single Family Residence
Built in 2023
1.1 Acres Lot
$342,500 Zestimate®
$258/sqft
$2,296 Estimated rent
Home value
$342,500
$319,000 - $370,000
$2,296/mo
Zestimate® history
Loading...
Owner options
Explore your selling options
What's special
NEW CONSTRUCTION Lake Area, Gated Community. 2BR/2BA ranch with 0-step entry. Beautiful mix of sheetrock/wood modern touches. Custom solid wood interior doors. Leathered granite countertops in Kitchen. Split plan with generous BRs. Large walk-in closets efficiently equipped with wood rods + shelves. Primary suite has modern soaking tub, custom tiled shower + double vanity. Vaulted great rm with tongue in groove ceiling. Non-vented gas log fplc. Spray foam insulation. Extremely energy efficient. BRMEMC FIBER OPTICS and Smart Siding. Metal Roof and Heat Pump. LVP flooring throughout. Large Covered back porch facing private back yard. Storage + W/D hallway to area w/ space for future 1-car garage. Common area pavilion with fire pit, super close to Lake Nottely TVA ramps + recreation area. Convenient to Murphy + Blairsville. Natural setting w/beautiful hardwood trees + gentle yard.
Zillow last checked: 8 hours ago
Listing updated: April 26, 2024 at 11:23am
Listed by:
Mindy Allen 7067458097,
RE/MAX Town & Country
Bought with:
Non Mls Salesperson, 415564
Non-Mls Company
Source: GAMLS,MLS#: 10275589
Facts & features
Interior
Bedrooms & bathrooms
- Bedrooms: 2
- Bathrooms: 2
- Full bathrooms: 2
- Main level bathrooms: 2
- Main level bedrooms: 2
Kitchen
- Features: Breakfast Bar, Breakfast Room, Kitchen Island, Solid Surface Counters
Heating
- Electric, Heat Pump
Cooling
- Ceiling Fan(s), Heat Pump
Appliances
- Included: None
- Laundry: Laundry Closet, In Hall
Features
- Vaulted Ceiling(s), Double Vanity, Separate Shower, Walk-In Closet(s), Master On Main Level
- Flooring: Other, Vinyl
- Windows: Double Pane Windows
- Basement: None
- Number of fireplaces: 1
- Fireplace features: Gas Log
- Common walls with other units/homes: No Common Walls
Interior area
- Total structure area: 1,260
- Total interior livable area: 1,260 sqft
- Finished area above ground: 1,260
- Finished area below ground: 0
Property
Parking
- Parking features: Kitchen Level
Features
- Levels: One
- Stories: 1
- Patio & porch: Patio, Porch
Lot
- Size: 1.10 Acres
- Features: Level
Details
- Parcel number: 018 116 A20
Construction
Type & style
- Home type: SingleFamily
- Architectural style: Ranch,Traditional
- Property subtype: Single Family Residence
Materials
- Concrete, Other
- Foundation: Slab
- Roof: Metal
Condition
- New Construction
- New construction: Yes
- Year built: 2023
Details
- Warranty included: Yes
Utilities & green energy
- Sewer: Septic Tank
- Water: Public
- Utilities for property: Underground Utilities, High Speed Internet, Propane, Water Available
Community & neighborhood
Community
- Community features: Gated
Location
- Region: Blairsville
- Subdivision: Gold Creek Estates
HOA & financial
HOA
- Has HOA: Yes
- HOA fee: $300 annually
- Services included: Private Roads
Other
Other facts
- Listing agreement: Exclusive Right To Sell
- Listing terms: Cash,Conventional,FHA,USDA Loan
Price history
| Date | Event | Price |
|---|---|---|
| 4/26/2024 | Sold | $325,000$258/sqft |
Source: | ||
| 4/5/2024 | Pending sale | $325,000$258/sqft |
Source: | ||
| 4/3/2024 | Listed for sale | $325,000$258/sqft |
Source: | ||
Public tax history
Tax history is unavailable.
Neighborhood: 30512
Nearby schools
GreatSchools rating
- 7/10Union County Elementary SchoolGrades: 3-5Distance: 9.5 mi
- 5/10Union County Middle SchoolGrades: 6-8Distance: 9.4 mi
- 8/10Union County High SchoolGrades: 9-12Distance: 9.7 mi
Schools provided by the listing agent
- Elementary: Union County Primary/Elementar
- Middle: Union County
- High: Union County
Source: GAMLS. This data may not be complete. We recommend contacting the local school district to confirm school assignments for this home.

Get pre-qualified for a loan
At Zillow Home Loans, we can pre-qualify you in as little as 5 minutes with no impact to your credit score.An equal housing lender. NMLS #10287.
Sell for more on Zillow
Get a free Zillow Showcase℠ listing and you could sell for .
$342,500
2% more+ $6,850
With Zillow Showcase(estimated)
$349,350

