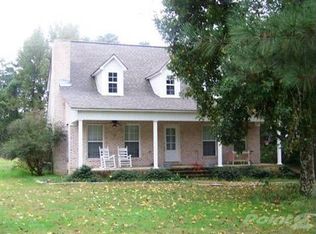Sold for $430,000
$430,000
35 Powell Ln, Laceys Spring, AL 35754
4beds
3,490sqft
Single Family Residence
Built in 1993
3.07 Acres Lot
$471,900 Zestimate®
$123/sqft
$2,849 Estimated rent
Home value
$471,900
$406,000 - $538,000
$2,849/mo
Zestimate® history
Loading...
Owner options
Explore your selling options
What's special
Dive into your dream home! Nestled on 3 private acres, this 4-bed gem boasts a sunroom, spacious office, and a playroom for endless fun. Chill by the massive stack stone fireplace or host epic pool parties at the 45,000-gallon pool with its chic pool house. Need more? There’s also a detached workshop and garage. Also a mid-sized animal run for goats, chickens, dogs, or whatever critter you love. Covered by a sturdy metal roof, this pad is all about good vibes and upkeep made easy. I almost forgot to mention the wrap around porch. Your perfect escape awaits! Don't wait book your appointment now.
Zillow last checked: 8 hours ago
Listing updated: September 04, 2024 at 10:34am
Listed by:
Kristan Stanton 256-303-9096,
Re/Max Unlimited
Bought with:
Rachael McCuen, 123357
RE/MAX Unlimited
Source: ValleyMLS,MLS#: 21860437
Facts & features
Interior
Bedrooms & bathrooms
- Bedrooms: 4
- Bathrooms: 3
- Full bathrooms: 2
- 1/2 bathrooms: 1
Primary bedroom
- Features: Ceiling Fan(s), Wood Floor
- Level: First
- Area: 225
- Dimensions: 15 x 15
Bedroom 2
- Features: Ceiling Fan(s), Carpet
- Level: Second
- Area: 168
- Dimensions: 14 x 12
Bedroom 3
- Features: Ceiling Fan(s), Carpet
- Level: Second
- Area: 144
- Dimensions: 12 x 12
Bedroom 4
- Features: Ceiling Fan(s), Carpet
- Level: Second
- Area: 256
- Dimensions: 16 x 16
Bathroom 1
- Features: Wood Floor
- Level: First
- Area: 40
- Dimensions: 8 x 5
Dining room
- Features: Window Cov, Wood Floor
- Level: First
- Area: 132
- Dimensions: 11 x 12
Kitchen
- Features: Granite Counters, Kitchen Island, Window Cov, Wood Floor
- Level: First
- Area: 240
- Dimensions: 15 x 16
Living room
- Features: Ceiling Fan(s), Fireplace, Recessed Lighting, Vaulted Ceiling(s), Window Cov, Wood Floor
- Level: First
- Area: 500
- Dimensions: 20 x 25
Office
- Features: Wood Floor
- Level: First
- Area: 110
- Dimensions: 11 x 10
Laundry room
- Features: Laminate Floor
- Level: First
- Area: 120
- Dimensions: 12 x 10
Heating
- Electric, Floor Furnace
Cooling
- Central 1, Central 2, Multi Units
Features
- Basement: Crawl Space
- Has fireplace: Yes
- Fireplace features: Wood Burning
Interior area
- Total interior livable area: 3,490 sqft
Property
Parking
- Parking features: Garage-Two Car, Garage-Detached, Workshop in Garage, Garage Door Opener, Garage Faces Side
Features
- Levels: Two
- Stories: 2
Lot
- Size: 3.07 Acres
Details
- Parcel number: 0908280000018.000
Construction
Type & style
- Home type: SingleFamily
- Property subtype: Single Family Residence
Condition
- New construction: No
- Year built: 1993
Utilities & green energy
- Sewer: Septic Tank
Community & neighborhood
Location
- Region: Laceys Spring
- Subdivision: Metes And Bounds
Price history
| Date | Event | Price |
|---|---|---|
| 9/4/2024 | Sold | $430,000+7.8%$123/sqft |
Source: | ||
| 8/14/2024 | Pending sale | $399,000$114/sqft |
Source: | ||
| 8/6/2024 | Price change | $399,000-11.3%$114/sqft |
Source: | ||
| 8/1/2024 | Price change | $450,000-8.2%$129/sqft |
Source: | ||
| 7/25/2024 | Price change | $489,999-1%$140/sqft |
Source: | ||
Public tax history
| Year | Property taxes | Tax assessment |
|---|---|---|
| 2024 | $1,608 +4.4% | $44,440 +4.2% |
| 2023 | $1,541 +7.5% | $42,640 +7.2% |
| 2022 | $1,434 +23.3% | $39,780 +22.2% |
Find assessor info on the county website
Neighborhood: 35754
Nearby schools
GreatSchools rating
- 9/10Union Hill SchoolGrades: PK-8Distance: 1 mi
- 3/10Albert P Brewer High SchoolGrades: 9-12Distance: 6.4 mi
Schools provided by the listing agent
- Elementary: Union Hill
- Middle: Union Hill
- High: Brewer
Source: ValleyMLS. This data may not be complete. We recommend contacting the local school district to confirm school assignments for this home.
Get pre-qualified for a loan
At Zillow Home Loans, we can pre-qualify you in as little as 5 minutes with no impact to your credit score.An equal housing lender. NMLS #10287.
