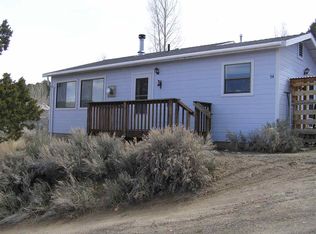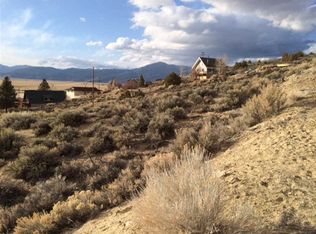Immaculate, like new home with amazing mountain and valley views and three additional lots totaling 39,674 sq. ft. of prime land. This custom home is bright, cheerful and has many amenities. The large garage is insulated and heated and a supplemental water pressure pump for optimum water pressure. An outstanding opportunity to enjoy a cozy, beautifully appointed home and open land offering unobstructed views. The roof was replaced in 2009 and this is truly a "must see"! The three additional parcels to be sold with the home. APNs: 011-304-001-000,, 011-304-002-000, 011-304-012-000. All lots passed percolation tests necessary to obtain building permits.
This property is off market, which means it's not currently listed for sale or rent on Zillow. This may be different from what's available on other websites or public sources.


