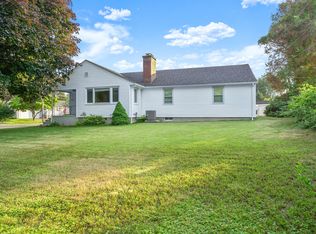Home with a heart... Offered for the first time in two decades is this elegant 4-bedroom, 2.5-bathroom family home located in the popular North End of Stratford. This much loved home will be sorely missed by its current owners but presents a great opportunity for you to secure a delightful property in an enviable location, with little to do but move in. On arrival, you'll marvel at the well-manicured grounds and majestic trees that frame this property - indicative of the surrounding homes in this leafy, house-proud suburb. A traditional white picket fence encloses the charming yard. Comprising 2080sqft of living space and built over 3-levels, the main bedroom features a large walk-in-closet and full bathroom. The remaining bedrooms are also spacious - each has its own roomy closet. The eat-in-kitchen was recently remodeled to incorporate a lovely new countertop and modern tiling underfoot. Featured elsewhere in the home are handsome, hardwood floors. Other highlights: formal dining room, large living room with a beautiful bay window, family room + rustic wood-burning fireplace, lower level gym/potential playroom or office, plus workshop. The house & 2-car garage provides ample storage. Extending from the kitchen, perfect for relaxing/entertaining, is a good-sized deck. This property is situated mere minutes from shops, schools, parklands & other amenities. Homes of this caliber in such a friendly inclusive neighborhood are rare. Don't delay!
This property is off market, which means it's not currently listed for sale or rent on Zillow. This may be different from what's available on other websites or public sources.

