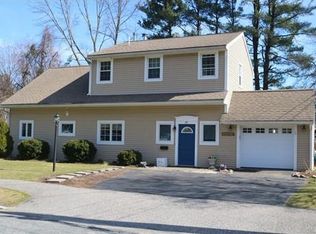Move right in to this updated 3 bedroom, 2 full bath home located in an established neighborhood in Natick. The flexible open floor plan is perfect for entertaining with a large kitchen w/white cabinets, tiled floor, gas stove and full dining room with exposed brick for added character. There is an additional bar entertaining room which leads to spacious front-to-back living room. Completing the first floor is a sizable bedroom w/double closet, updated full bathroom along with a huge first floor laundry room offering plenty of storage. The top floor boasts a master en suite, w/walk in closet and a second room which is perfect for a HOME OFFICE, and a second large bedroom with double closets. Phenomenal fenced back yard, complete with patio, shed, & new hot tub. Great entertaining flow. Near Brown & Kennedy Middle schools. Close (Less than 2 miles) to the commuter rail station, route 9 and mass pike, shopping & restaurants. Open House Sunday afternoon 2:00pm-4:00pm!
This property is off market, which means it's not currently listed for sale or rent on Zillow. This may be different from what's available on other websites or public sources.
