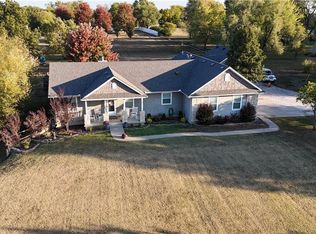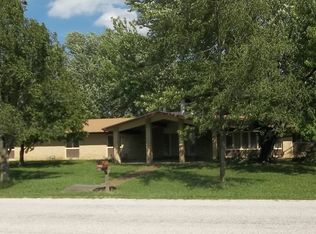Sold
Price Unknown
35 Poplar Heights Rd, Chanute, KS 66720
3beds
1,575sqft
Single Family Residence
Built in 1997
2 Acres Lot
$236,700 Zestimate®
$--/sqft
$1,295 Estimated rent
Home value
$236,700
Estimated sales range
Not available
$1,295/mo
Zestimate® history
Loading...
Owner options
Explore your selling options
What's special
This is everyone's dream listing!!! 3 bedroom 2 bath home on the edge of town with acreage and on a paved road. This beautiful ranch style home sits on 2 acres in an amazing location. The home has a full unfinished basement that is perfect for storage or can be finished for additional living space. The main floor of the home features a large living area, kitchen, dining, three bedrooms, and 2 baths. There is new paint and flooring throughout. Newer heat and air.
Zillow last checked: 8 hours ago
Listing updated: September 06, 2024 at 11:12am
Listing Provided by:
Jody Evenson 620-431-2030,
United Country Real Estate Pro
Source: Heartland MLS as distributed by MLS GRID,MLS#: 2496660
Facts & features
Interior
Bedrooms & bathrooms
- Bedrooms: 3
- Bathrooms: 2
- Full bathrooms: 2
Primary bedroom
- Features: Walk-In Closet(s)
- Level: First
Bedroom 1
- Features: All Carpet
- Level: First
Bedroom 2
- Features: Walk-In Closet(s)
- Level: First
Primary bathroom
- Features: Shower Only
- Level: First
Bathroom 1
- Features: Shower Over Tub
- Level: First
Basement
- Level: Lower
Dining room
- Features: Luxury Vinyl
- Level: First
Great room
- Features: Luxury Vinyl
- Level: First
Kitchen
- Features: Luxury Vinyl
- Level: First
Heating
- Natural Gas
Cooling
- Electric
Appliances
- Included: Dishwasher, Disposal, Dryer, Exhaust Fan, Refrigerator, Built-In Electric Oven, Washer
- Laundry: In Hall, Laundry Closet
Features
- Ceiling Fan(s), Pantry, Stained Cabinets, Walk-In Closet(s)
- Flooring: Carpet, Luxury Vinyl
- Basement: Basement BR,Concrete,Full,Interior Entry,Unfinished
- Number of fireplaces: 1
- Fireplace features: Family Room, Gas Starter, Wood Burning
Interior area
- Total structure area: 1,575
- Total interior livable area: 1,575 sqft
- Finished area above ground: 1,575
- Finished area below ground: 0
Property
Parking
- Total spaces: 2
- Parking features: Attached, Garage Door Opener, Garage Faces Front
- Attached garage spaces: 2
Features
- Patio & porch: Deck, Patio
Lot
- Size: 2 Acres
- Features: Acreage
Details
- Additional structures: Outbuilding
- Parcel number: 0670441902002008.000
Construction
Type & style
- Home type: SingleFamily
- Property subtype: Single Family Residence
Materials
- Frame, Vinyl Siding
- Roof: Composition
Condition
- Year built: 1997
Utilities & green energy
- Sewer: Septic Tank
- Water: Rural
Community & neighborhood
Location
- Region: Chanute
- Subdivision: None
HOA & financial
HOA
- Has HOA: No
Other
Other facts
- Listing terms: Cash,Conventional,FHA,USDA Loan,VA Loan
- Ownership: Private
- Road surface type: Paved
Price history
| Date | Event | Price |
|---|---|---|
| 9/3/2024 | Sold | -- |
Source: | ||
| 7/11/2024 | Listed for sale | $219,900$140/sqft |
Source: United Country #15022-96660 Report a problem | ||
| 7/4/2024 | Pending sale | $219,900$140/sqft |
Source: | ||
| 6/28/2024 | Listed for sale | $219,900$140/sqft |
Source: | ||
Public tax history
| Year | Property taxes | Tax assessment |
|---|---|---|
| 2025 | -- | $25,875 +52.5% |
| 2024 | -- | $16,965 +2% |
| 2023 | -- | $16,632 +4% |
Find assessor info on the county website
Neighborhood: 66720
Nearby schools
GreatSchools rating
- 6/10Chanute Elementary SchoolGrades: PK-5Distance: 0.7 mi
- 6/10Royster Middle SchoolGrades: 6-8Distance: 1.5 mi
- 7/10Chanute High SchoolGrades: 9-12Distance: 2.8 mi

