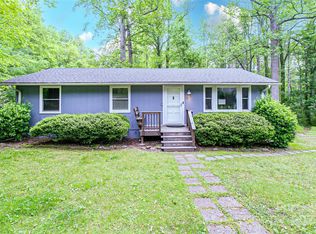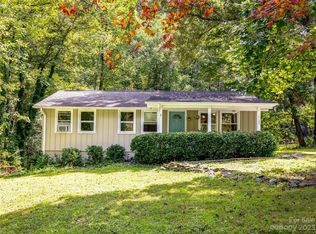Closed
$315,000
35 Pope Rd, Brevard, NC 28712
3beds
963sqft
Single Family Residence
Built in 1976
0.32 Acres Lot
$316,300 Zestimate®
$327/sqft
$2,167 Estimated rent
Home value
$316,300
Estimated sales range
Not available
$2,167/mo
Zestimate® history
Loading...
Owner options
Explore your selling options
What's special
Nestled off a quiet, wooded lane only 1.2 miles from downtown Brevard, this charming mountain cottage blends privacy with convenience. The inviting covered front porch welcomes you into the spacious living room with floor to ceiling windows. The oversized eat-in kitchen with abundant cabinetry is perfect for a home cooked meal. The home offers three bedrooms—including a newly updated tile surround in the hall bathroom. Freshly painted interior, exterior, and stained decks and porches. New roof in 2019 and new heat pump installed in 2023. The large rear deck overlooks a lush yard bordered by trees and a creek. Just around the corner from the Brevard Music Center and downtown Brevard. Minutes to Pisgah National Forest and countless trails, this property delivers both comfort and mountain lifestyle.
Zillow last checked: 8 hours ago
Listing updated: August 08, 2025 at 07:51am
Listing Provided by:
Elizabeth Putnam elizabeth@mymosaicrealty.com,
Mosaic Community Lifestyle Realty
Bought with:
Matthew Durt
Keller Williams Professionals
Source: Canopy MLS as distributed by MLS GRID,MLS#: 4261354
Facts & features
Interior
Bedrooms & bathrooms
- Bedrooms: 3
- Bathrooms: 2
- Full bathrooms: 2
- Main level bedrooms: 3
Primary bedroom
- Features: Ceiling Fan(s), En Suite Bathroom
- Level: Main
Bedroom s
- Features: Ceiling Fan(s)
- Level: Main
Bedroom s
- Features: Ceiling Fan(s)
- Level: Main
Bathroom full
- Level: Main
Bathroom full
- Level: Main
Dining area
- Features: Ceiling Fan(s)
- Level: Main
Kitchen
- Features: Ceiling Fan(s)
- Level: Main
Living room
- Features: Ceiling Fan(s)
- Level: Main
Heating
- Heat Pump
Cooling
- Heat Pump
Appliances
- Included: Dishwasher, Electric Oven, Electric Range, Electric Water Heater, Refrigerator
- Laundry: Electric Dryer Hookup, In Kitchen, Main Level, Washer Hookup
Features
- Flooring: Tile
- Doors: Insulated Door(s)
- Windows: Insulated Windows
- Has basement: No
Interior area
- Total structure area: 963
- Total interior livable area: 963 sqft
- Finished area above ground: 963
- Finished area below ground: 0
Property
Parking
- Total spaces: 4
- Parking features: Driveway
- Uncovered spaces: 4
Features
- Levels: One
- Stories: 1
- Patio & porch: Covered, Deck, Front Porch
- Waterfront features: None
Lot
- Size: 0.32 Acres
- Dimensions: 90 x 125 x 114 x 153
- Features: Level, Private, Rolling Slope, Wooded
Details
- Additional structures: None
- Parcel number: 8586120534000
- Zoning: GR4
- Special conditions: Standard
- Horse amenities: None
Construction
Type & style
- Home type: SingleFamily
- Architectural style: Bungalow,Cottage
- Property subtype: Single Family Residence
Materials
- Wood
- Foundation: Crawl Space
- Roof: Shingle
Condition
- New construction: No
- Year built: 1976
Utilities & green energy
- Sewer: Septic Installed
- Water: Shared Well
- Utilities for property: Electricity Connected
Community & neighborhood
Community
- Community features: None
Location
- Region: Brevard
- Subdivision: None
Other
Other facts
- Listing terms: Cash,Conventional,FHA,USDA Loan,VA Loan
- Road surface type: Gravel
Price history
| Date | Event | Price |
|---|---|---|
| 9/20/2025 | Listing removed | $2,100$2/sqft |
Source: Zillow Rentals Report a problem | ||
| 9/10/2025 | Listed for rent | $2,100$2/sqft |
Source: Zillow Rentals Report a problem | ||
| 8/8/2025 | Sold | $315,000$327/sqft |
Source: | ||
| 7/14/2025 | Listed for sale | $315,000+146.3%$327/sqft |
Source: | ||
| 8/18/2016 | Sold | $127,900-1.5%$133/sqft |
Source: | ||
Public tax history
| Year | Property taxes | Tax assessment |
|---|---|---|
| 2024 | $892 | $135,540 |
| 2023 | $892 | $135,540 |
| 2022 | $892 +0.8% | $135,540 |
Find assessor info on the county website
Neighborhood: 28712
Nearby schools
GreatSchools rating
- NATCS Online Learning PathGrades: K-12Distance: 0.3 mi
Schools provided by the listing agent
- Elementary: Brevard
- Middle: Brevard
- High: Brevard
Source: Canopy MLS as distributed by MLS GRID. This data may not be complete. We recommend contacting the local school district to confirm school assignments for this home.
Get pre-qualified for a loan
At Zillow Home Loans, we can pre-qualify you in as little as 5 minutes with no impact to your credit score.An equal housing lender. NMLS #10287.

