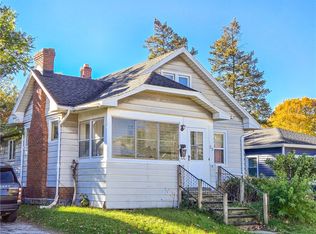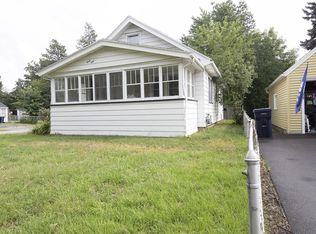Closed
$195,000
35 Pomona Dr, Rochester, NY 14616
3beds
1,122sqft
Single Family Residence
Built in 1941
5,227.2 Square Feet Lot
$202,700 Zestimate®
$174/sqft
$2,026 Estimated rent
Home value
$202,700
$193,000 - $213,000
$2,026/mo
Zestimate® history
Loading...
Owner options
Explore your selling options
What's special
ABSOLUTELY MINT Greece Cape Cod - tons of curb appeal -don’t miss this opportunity! Gleaming refinished hardwoods throughout entire home. Gorgeous eat-in white kitchen with brand new tile floor, tile backsplash, an abundance of counter space (including butcher block), and tons of cabinet storage. Spacious 1st floor living room. Attached HEATED garage leads to enclosed porch (perfect office) overlooking fully fenced back yard. Garage space could EASILY be converted to finished living area (already heated) - possible recreation room, home gym, 2nd living room - the possibilities are endless. 9 year old tear-off roof. Amazingly well kept and easy to maintain home. Offers to be reviewed Wednesday, 3/1 @ 12PM.
Zillow last checked: 8 hours ago
Listing updated: May 01, 2023 at 02:57pm
Listed by:
David John Rossi 585-727-7229,
Tru Agent Real Estate,
Erin M. Rossi 413-464-2470,
Tru Agent Real Estate
Bought with:
David Haskins, 10401313954
Keller Williams Realty Gateway
Source: NYSAMLSs,MLS#: R1456791 Originating MLS: Rochester
Originating MLS: Rochester
Facts & features
Interior
Bedrooms & bathrooms
- Bedrooms: 3
- Bathrooms: 1
- Full bathrooms: 1
Bedroom 1
- Level: Second
Bedroom 1
- Level: Second
Bedroom 2
- Level: Second
Bedroom 2
- Level: Second
Bedroom 3
- Level: Second
Bedroom 3
- Level: Second
Basement
- Level: Basement
Basement
- Level: Basement
Dining room
- Level: First
Dining room
- Level: First
Family room
- Level: First
Family room
- Level: First
Kitchen
- Level: First
Kitchen
- Level: First
Living room
- Level: First
Living room
- Level: First
Heating
- Gas, Forced Air
Appliances
- Included: Electric Oven, Electric Range, Gas Water Heater, Microwave, Refrigerator
- Laundry: In Basement
Features
- Dining Area, Eat-in Kitchen, Separate/Formal Living Room, Solid Surface Counters
- Flooring: Ceramic Tile, Hardwood, Varies
- Windows: Thermal Windows
- Basement: Full
- Has fireplace: No
Interior area
- Total structure area: 1,122
- Total interior livable area: 1,122 sqft
Property
Parking
- Total spaces: 1
- Parking features: Attached, Garage, Heated Garage
- Attached garage spaces: 1
Features
- Exterior features: Blacktop Driveway, Fully Fenced
- Fencing: Full
Lot
- Size: 5,227 sqft
- Dimensions: 42 x 125
- Features: Rectangular, Rectangular Lot, Residential Lot
Details
- Parcel number: 2628000608000004004000
- Special conditions: Standard
Construction
Type & style
- Home type: SingleFamily
- Architectural style: Cape Cod
- Property subtype: Single Family Residence
Materials
- Aluminum Siding, Steel Siding, Copper Plumbing
- Foundation: Block
- Roof: Asphalt
Condition
- Resale
- Year built: 1941
Utilities & green energy
- Electric: Circuit Breakers
- Sewer: Connected
- Water: Connected, Public
- Utilities for property: Cable Available, High Speed Internet Available, Sewer Connected, Water Connected
Community & neighborhood
Location
- Region: Rochester
- Subdivision: Pomona Gardens
Other
Other facts
- Listing terms: Cash,Conventional,FHA,VA Loan
Price history
| Date | Event | Price |
|---|---|---|
| 4/28/2023 | Sold | $195,000+39.3%$174/sqft |
Source: | ||
| 3/3/2023 | Pending sale | $140,000$125/sqft |
Source: | ||
| 2/23/2023 | Listed for sale | $140,000+263.6%$125/sqft |
Source: | ||
| 3/24/2021 | Listing removed | -- |
Source: Owner Report a problem | ||
| 4/12/2019 | Listing removed | $1,225$1/sqft |
Source: Owner Report a problem | ||
Public tax history
| Year | Property taxes | Tax assessment |
|---|---|---|
| 2024 | -- | $87,800 |
| 2023 | -- | $87,800 +7.1% |
| 2022 | -- | $82,000 |
Find assessor info on the county website
Neighborhood: 14616
Nearby schools
GreatSchools rating
- 4/10Longridge SchoolGrades: K-5Distance: 0.6 mi
- 4/10Olympia High SchoolGrades: 6-12Distance: 1.4 mi
Schools provided by the listing agent
- District: Greece
Source: NYSAMLSs. This data may not be complete. We recommend contacting the local school district to confirm school assignments for this home.

