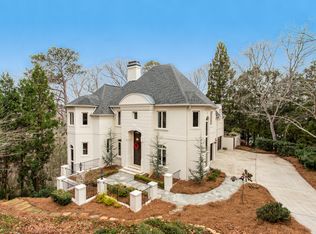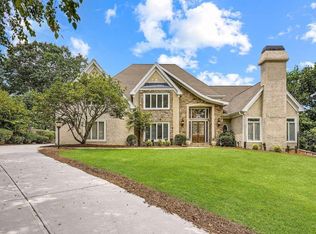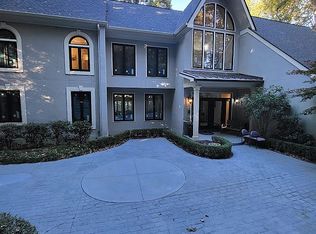Incredible opportunity at this price! Rare opportunity to live on the river in the heart of Sandy Springs. Spacious open for plan w/marble entry foyer & vaulted fireside great rm w/ 20' ceilings overlooking private, wooded, river lot. Banquet-size Dining Rm. Built in wet bar. Lg Eat-In Kitchen w/river views, Center Island w/gas cktp. Beautiful outdoor entertaining space overlooking river. Master on Main features 11' ceilings. Wood paneled fireside study on main. Hdwd flrs. Two oversized bdrm Suites on 2nd level w/both w/bonus spaces. Daylight Terrace Level. Location!
This property is off market, which means it's not currently listed for sale or rent on Zillow. This may be different from what's available on other websites or public sources.


