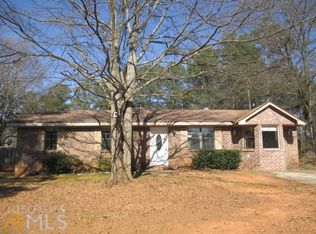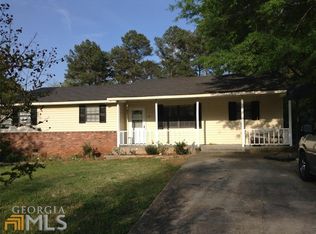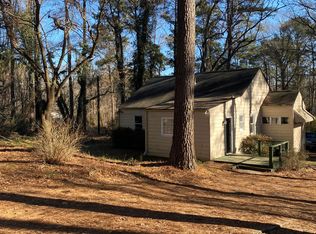ALL OFFERS ARE DUE BY 1/6/2021 by 8pm.Adorable, well maintained 3 bedroom 2 bathroom ranch! This home has a nice sized lot and is SO close to the highway! Vaulted ceilings open up the family room, making it bright, open and airy. Owner's retreat has private en-suite, just recently updated. Yard is LARGE and fenced in. This is the perfect home for first time home owners or someone who is just trying to "right" size.
This property is off market, which means it's not currently listed for sale or rent on Zillow. This may be different from what's available on other websites or public sources.


