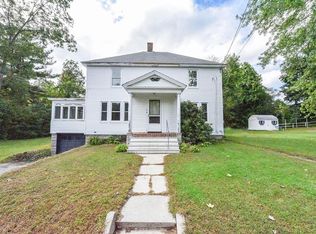Lovingly restored with thoughtful, well-integrated details befitting the modern day lifestyle. Tasteful decor and exquisite design add to the intrigue of this stylish home. First floor delivers with it's open and airy layout, gas fireplace with antique mantle original to the home, anchors the sun filled family room. Gorgeous first floor master bedroom with luxurious en-suite with luxury detailing, custom cabinetry. Beautiful gourmet kitchen to deck overlooking freshly sodded level yard with direct access to abutting Nashua River Rail Trail. This home is ideal for the discerning buyer looking for a quiet location with ease of access for commuting and enjoyment of all that the heart of Groton has offer.
This property is off market, which means it's not currently listed for sale or rent on Zillow. This may be different from what's available on other websites or public sources.
