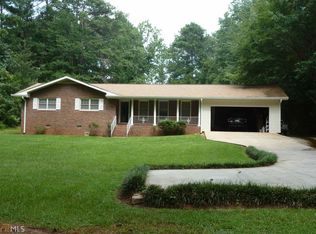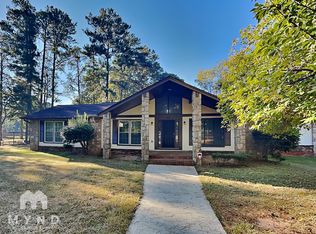Closed
$317,500
35 Pinewood Ter, Stockbridge, GA 30281
4beds
--sqft
Single Family Residence
Built in 1981
3,484.8 Square Feet Lot
$305,700 Zestimate®
$--/sqft
$1,997 Estimated rent
Home value
$305,700
$272,000 - $342,000
$1,997/mo
Zestimate® history
Loading...
Owner options
Explore your selling options
What's special
Welcome to your future family home in the peaceful and friendly neighborhood of Swan Lake. Discover the recent upgrades in this FABULOUS sanctuary. This beautifully renovated 4-bedroom, 3-bath residence sits on nearly an acre lot and offers the perfect blend of modern comfort and classic charm. With a new roof, HVAC, electrical wiring, windows, water heater, flooring, plumbing, and fixtures, this home is move-in ready. As you enter, the inviting foyer leads to a spacious, sunlit living room. The open-concept design connects the living room to the elegant dining area and kitchen, ideal for gatherings. The kitchen features stainless steel appliances, sleek granite countertops, ample cabinet space, a pantry, and a rustic island. The serene master suite, located on the opposite side of the home, offers a retreat with direct access to the backyard. Additional bedrooms are generously sized and conveniently located near a well-maintained shared bathroom. Outside, enjoy the enchanting backyard oasis with a deck, landscaped garden, and tranquil surroundings. The sizable backyard is perfect for outdoor activities and gardening. Conveniently located minutes from schools and shopping, with easy access to major highways, this home offers a great quality of life and a short drive to Atlanta. Don't miss this opportunity to make this charming family home your own.
Zillow last checked: 8 hours ago
Listing updated: August 29, 2024 at 09:08pm
Listed by:
Latonia Jones 404-617-2438,
Senoj Realty Group, LLC
Bought with:
Maurice Bailey, 417556
BHGRE Metro Brokers
Source: GAMLS,MLS#: 10309977
Facts & features
Interior
Bedrooms & bathrooms
- Bedrooms: 4
- Bathrooms: 3
- Full bathrooms: 3
- Main level bathrooms: 3
- Main level bedrooms: 4
Heating
- Central
Cooling
- Ceiling Fan(s), Central Air
Appliances
- Included: Dishwasher, Electric Water Heater, Microwave, Oven/Range (Combo)
- Laundry: In Kitchen
Features
- High Ceilings, Master On Main Level
- Flooring: Vinyl
- Basement: None
- Has fireplace: No
Interior area
- Total structure area: 0
- Finished area above ground: 0
- Finished area below ground: 0
Property
Parking
- Parking features: Garage
- Has garage: Yes
Features
- Levels: One
- Stories: 1
- Fencing: Back Yard,Fenced
Lot
- Size: 3,484 sqft
- Features: Corner Lot
Details
- Parcel number: 065B05059001
Construction
Type & style
- Home type: SingleFamily
- Architectural style: Traditional
- Property subtype: Single Family Residence
Materials
- Block, Vinyl Siding
- Roof: Composition
Condition
- Updated/Remodeled
- New construction: No
- Year built: 1981
Utilities & green energy
- Sewer: Septic Tank
- Water: Public
- Utilities for property: Electricity Available, Sewer Available, Water Available
Community & neighborhood
Community
- Community features: None
Location
- Region: Stockbridge
- Subdivision: Swan Lake
HOA & financial
HOA
- Has HOA: Yes
- HOA fee: $250 annually
- Services included: Maintenance Grounds
Other
Other facts
- Listing agreement: Exclusive Right To Sell
Price history
| Date | Event | Price |
|---|---|---|
| 8/27/2024 | Sold | $317,500+0.8% |
Source: | ||
| 7/23/2024 | Pending sale | $315,000 |
Source: | ||
| 5/31/2024 | Listed for sale | $315,000-4.3% |
Source: | ||
| 3/13/2024 | Listing removed | $329,000 |
Source: | ||
| 3/9/2024 | Listed for sale | $329,000 |
Source: | ||
Public tax history
| Year | Property taxes | Tax assessment |
|---|---|---|
| 2024 | $5,359 +10% | $133,880 +6.3% |
| 2023 | $4,873 +567.3% | $126,000 +600% |
| 2022 | $730 +266.2% | $18,000 +332.7% |
Find assessor info on the county website
Neighborhood: 30281
Nearby schools
GreatSchools rating
- 4/10Woodland Elementary SchoolGrades: PK-5Distance: 2.4 mi
- 5/10Woodland Middle SchoolGrades: 6-8Distance: 2.5 mi
- 4/10Woodland High SchoolGrades: 9-12Distance: 2.8 mi
Schools provided by the listing agent
- Elementary: Woodland
- Middle: Woodland
- High: Woodland
Source: GAMLS. This data may not be complete. We recommend contacting the local school district to confirm school assignments for this home.
Get a cash offer in 3 minutes
Find out how much your home could sell for in as little as 3 minutes with a no-obligation cash offer.
Estimated market value
$305,700

