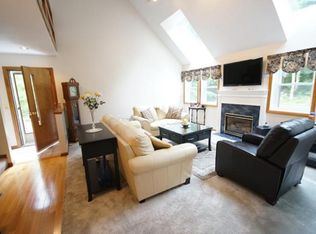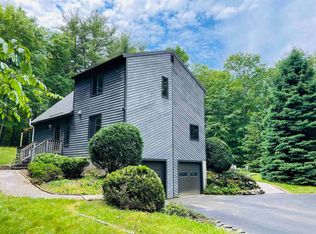A wonderful setting in Sandown that is a must see. Situated on a nice private double lot with beautiful landscaping featuring a picturesque pond along front driveway, fruit trees, stone walls and an amazing inground pool area. Interior has an open contemporary floor plan with 2 story living room that has gas fireplace and opens into fully glassed sunroom, perfect for relaxing or gardening. A large eat in kitchen with newer appliances and lots of cabinet space, 4 bedrooms, updated bathrooms and so much more. Do not hesitate to make an appointment.
This property is off market, which means it's not currently listed for sale or rent on Zillow. This may be different from what's available on other websites or public sources.

