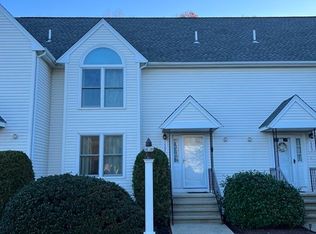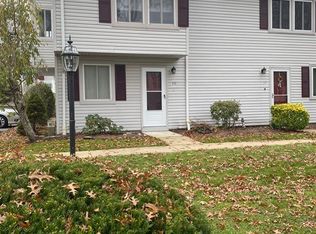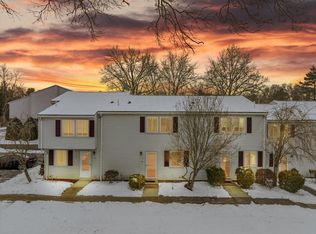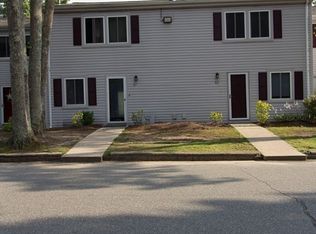Sold for $385,000 on 02/24/23
$385,000
35 Pilgrim Village Rd APT 901, Taunton, MA 02780
2beds
1,531sqft
Condominium, Townhouse
Built in 1989
-- sqft lot
$419,200 Zestimate®
$251/sqft
$2,643 Estimated rent
Home value
$419,200
$398,000 - $440,000
$2,643/mo
Zestimate® history
Loading...
Owner options
Explore your selling options
What's special
END UNIT!! Here's the one you've been waiting for, welcome to Pilgrim Village in Taunton. Tastefully updated and lots of space, don't miss this multi level townhouse with finished basement and upstairs loft. Since purchasing in 2018 there has been lots done such as the furnace, A/C unit, and water heater. The kitchen has been redone with stunning soft close cabinets, appliances, beautiful backsplash and countertops. Newer flooring, carpeting, some windows and bathrooms. This one is a must see! Pets are allowed with restrictions and the complex has a built in pool.
Zillow last checked: 8 hours ago
Listing updated: February 24, 2023 at 12:36pm
Listed by:
Jeannie Cullati 774-826-8506,
Coldwell Banker Realty - Milton 617-696-4430
Bought with:
Kevin Kelley
Success! Real Estate
Source: MLS PIN,MLS#: 73063459
Facts & features
Interior
Bedrooms & bathrooms
- Bedrooms: 2
- Bathrooms: 3
- Full bathrooms: 2
- 1/2 bathrooms: 1
- Main level bathrooms: 1
Primary bedroom
- Features: Bathroom - Full, Skylight, Vaulted Ceiling(s), Walk-In Closet(s), Flooring - Wall to Wall Carpet, Window(s) - Picture
- Level: Second
Bedroom 2
- Features: Bathroom - Full, Closet, Flooring - Wall to Wall Carpet
- Level: Second
Bathroom 1
- Features: Bathroom - Half, Dryer Hookup - Electric, Washer Hookup
- Level: Main,First
Bathroom 2
- Level: Second
Bathroom 3
- Level: Second
Dining room
- Features: Flooring - Laminate, Deck - Exterior, Slider
- Level: Main,First
Kitchen
- Features: Flooring - Laminate, Countertops - Stone/Granite/Solid, Cabinets - Upgraded
- Level: Main,First
Living room
- Features: Flooring - Laminate
- Level: Main,First
Heating
- Forced Air
Cooling
- Central Air
Appliances
- Laundry: Bathroom - Half, First Floor
Features
- Loft, Bonus Room, Den
- Windows: Skylight(s)
- Has basement: Yes
- Has fireplace: No
- Common walls with other units/homes: End Unit
Interior area
- Total structure area: 1,531
- Total interior livable area: 1,531 sqft
Property
Parking
- Total spaces: 2
- Parking features: Paved
- Uncovered spaces: 2
Features
- Pool features: Association, In Ground
Details
- Parcel number: 2972630
- Zoning: URBRES
Construction
Type & style
- Home type: Townhouse
- Property subtype: Condominium, Townhouse
Condition
- Year built: 1989
Utilities & green energy
- Sewer: Public Sewer
- Water: Public
Community & neighborhood
Community
- Community features: Shopping, Park, Medical Facility, Highway Access, House of Worship, Private School, Public School
Location
- Region: Taunton
HOA & financial
HOA
- HOA fee: $429 monthly
- Amenities included: Pool
- Services included: Water, Sewer, Insurance, Road Maintenance, Maintenance Grounds, Snow Removal
Price history
| Date | Event | Price |
|---|---|---|
| 2/24/2023 | Sold | $385,000$251/sqft |
Source: MLS PIN #73063459 Report a problem | ||
| 12/7/2022 | Listed for sale | $385,000+71.2%$251/sqft |
Source: MLS PIN #73063459 Report a problem | ||
| 6/25/2018 | Sold | $224,900$147/sqft |
Source: Public Record Report a problem | ||
| 5/21/2018 | Pending sale | $224,900$147/sqft |
Source: Keller Williams Realty #72320021 Report a problem | ||
| 5/17/2018 | Price change | $224,900-6.3%$147/sqft |
Source: Keller Williams Realty #72320021 Report a problem | ||
Public tax history
| Year | Property taxes | Tax assessment |
|---|---|---|
| 2025 | $4,121 +10.5% | $376,700 +13.1% |
| 2024 | $3,729 -5.2% | $333,200 +2.1% |
| 2023 | $3,932 +11.1% | $326,300 +21.6% |
Find assessor info on the county website
Neighborhood: 02780
Nearby schools
GreatSchools rating
- 2/10Elizabeth Pole SchoolGrades: K-4Distance: 1.2 mi
- 3/10Taunton High SchoolGrades: 8-12Distance: 1.1 mi
- 5/10Joseph H Martin Middle SchoolGrades: 5-7Distance: 1.5 mi
Get a cash offer in 3 minutes
Find out how much your home could sell for in as little as 3 minutes with a no-obligation cash offer.
Estimated market value
$419,200
Get a cash offer in 3 minutes
Find out how much your home could sell for in as little as 3 minutes with a no-obligation cash offer.
Estimated market value
$419,200



