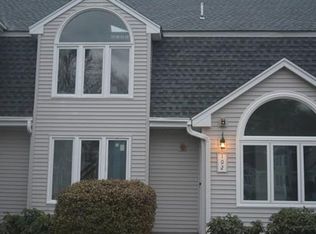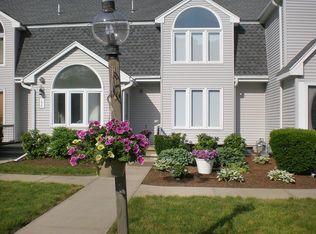Welcome to Pilgrim Village! This highly-desirable and sought-after complex is a commuter's dream offering quick highway access to Routes 24, 140, 138 & 44. This is a in-demand end-unit townhome that offers abundance of natural light! It offers 3 levels of living area and is a perfect set-up for entertaining family and friends! Some of the many features include an upgraded kitchen with tile backsplash and stainless steel appliances open to a large dining room with access to the rear deck with brand new slider, a spacious living room, a master suite with soaring cathedral ceiling with loft above, natural gas heat, central air-conditioning, and two exclusive parking spaces with grounds that are impeccably maintained. The complex also offers use of its in-ground pool and recreation area to its residents.
This property is off market, which means it's not currently listed for sale or rent on Zillow. This may be different from what's available on other websites or public sources.

