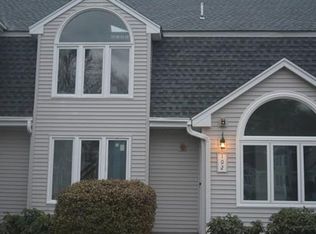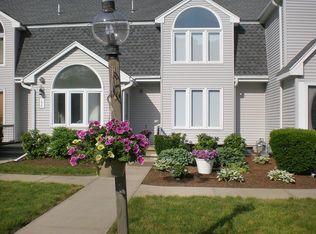Welcome Home to Pilgrim Village. This is a Desirable Complex that is in a Great Location near Route 140 and Route 24. This townhouse unit is Ready and Awaiting a New Owner. There is nothing to do but just move in and Enjoy. Many Updates have been done throughout. Open Concept Kitchen with Granite Counters with a nice sized Breakfast Bar along with Recessed Lighting and Extra Pantry Space. First Floor Laundry. There is plenty of storage space throughout the Unit, along with a full basement for extra storage. If you need an in home office there is a loft where there is more then enough room to also make it a work out area, art studio, craft area or what ever your heart desires.First Showings at Open House Saturday July 11th by Appointment Noon to 2:00.
This property is off market, which means it's not currently listed for sale or rent on Zillow. This may be different from what's available on other websites or public sources.

