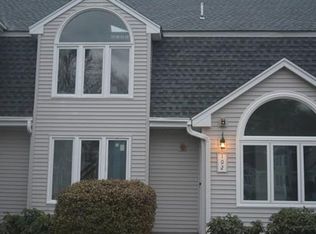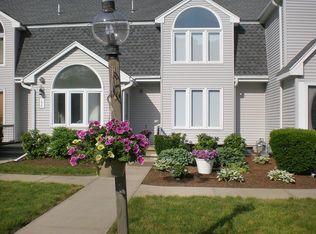Welcome to Pilgrim Village! This beautiful 3 level Townhouse has many updates including Kitchen with new Stainless Steel Appliances, Granite Countertops and Breakfast Nook, Dining area leading out to a new composite Deck with a nice view of woods..Slider, some Windows and Doors have been replaced... new Water heater, custom blinds on all Windows .Stately Master Bedroom featuring a beautiful big window to let in natural sunlight, Cathedral Ceiling and a Loft with Skylight, Master Bath with Jacuzzi tub.Get ready for summer time fun with Inground swimming pool .. close to Rte 140,24 and shopping..Ready to move right in to!
This property is off market, which means it's not currently listed for sale or rent on Zillow. This may be different from what's available on other websites or public sources.

