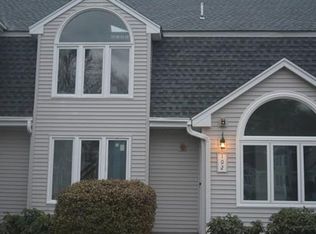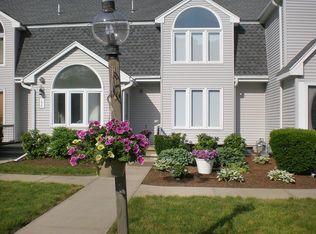Calling all condo buyers!! If you are looking for a great three level unit in the desired Pilgrim Village, here it is! This townhouse is so spacious and is only in need of your decorative touches to be absolutely fantastic! Large living room that opens up into a bright dining room with slider out to deck and wonderful outdoor space. There is an welcoming kitchen, also with tons of natural light, pantry closet and perfect breakfast nook. A convenient half bath with laundry and very functional foyer area with closet complete the main level. Upstairs you find a large full bath with tub and linen closet that connects to both bedrooms. Both the bedrooms have large walk in closets and great window light. The master bedroom boasts an additional spacious loft area with closet and skylight! Full basement includes a bonus finished room with closet that could be used as third bedroom, office or playroom! The complex has a wonderful in-ground pool, gazebo and play area. This one will not last!!
This property is off market, which means it's not currently listed for sale or rent on Zillow. This may be different from what's available on other websites or public sources.

