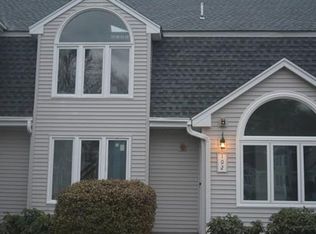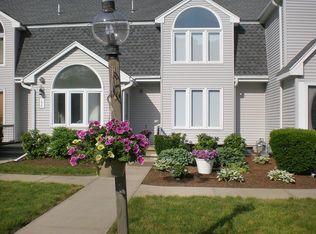Look no further, this is the ONE! This adorable condo offers open concept kitchen & dining area w/ gorgeous ceramic tile and hardwood flooring. Additionally, off of the dining room is a sliding glass door leading to private back deck & beautiful shared backyard. Kitchen boasts s/s appliances, white laminate cabinets & countertops, & a charming breakfast bar. Living room features gleaming hardwood floors & goes through to the dining area. Half bath w/ ceramic tile floor & includes washer & dryer completed level one! Level two bedrooms are complete w/ w2w carpet, ample closet space, & private bathroom in each w/ modern white laminate vanities & fiberglass showers. Bonus features to master bedroom includes stunning tall windows & upstairs loft w/ skylight & walk in closet - potential for an additional bedroom! Desirable Taunton location only minutes away from restaurants, shopping & more! Don't miss it - make this home yours today!
This property is off market, which means it's not currently listed for sale or rent on Zillow. This may be different from what's available on other websites or public sources.

