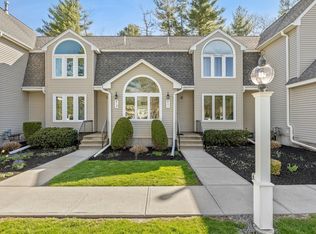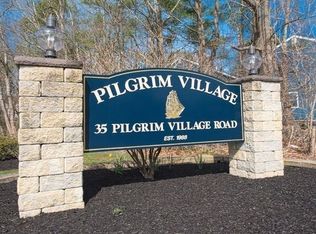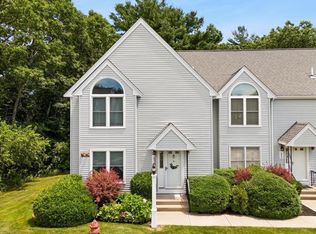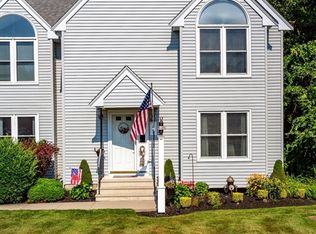Sold for $404,000 on 05/20/25
$404,000
35 Pilgrim Village Rd APT 104, Taunton, MA 02780
2beds
1,947sqft
Condominium, Townhouse
Built in 1989
-- sqft lot
$405,200 Zestimate®
$207/sqft
$2,892 Estimated rent
Home value
$405,200
$365,000 - $450,000
$2,892/mo
Zestimate® history
Loading...
Owner options
Explore your selling options
What's special
Beautiful end unit townhouse in Pilgrim Village. 4 levels of living space! This unit features 2 oversized bedrooms, 2.5 baths and a finished basement. Lots of updates! FHA Approved. Level 1 features an open floor plan with lots of windows. Newer luxury vinyl flooring. 1st floor laundry. Kitchen features granite countertops, SS appliances, white cabinetry. A slider off the dining room leads to a great size composite deck perfect for entertaining. 2nd floor features 2 renovated full bathrooms. Main bedroom suite is amazing with cathedral ceilings, skylights and extra large window. 3rd floor features an oversized loft area, perfect for an office, gym or sitting area. This unit includes 2 deeded parking spaces, central air, gas heat and finished basement. Pilgrim Village offers an inground pool, gazebo, clubhouse, playground and so much more. Minutes to all major highways, commuter rail, shopping and restaurants. Don't miss out! Open House canceled.
Zillow last checked: 8 hours ago
Listing updated: May 24, 2025 at 06:20am
Listed by:
The Dream Team 508-269-3006,
Realty One Group Dream Makers 508-269-3006,
Suzanne Gelven 508-269-3006
Bought with:
Alba Martinez
Fathom Realty MA
Source: MLS PIN,MLS#: 73331058
Facts & features
Interior
Bedrooms & bathrooms
- Bedrooms: 2
- Bathrooms: 3
- Full bathrooms: 2
- 1/2 bathrooms: 1
Primary bedroom
- Level: Second
Bedroom 2
- Level: Second
Primary bathroom
- Features: Yes
Bathroom 1
- Level: First
Bathroom 2
- Level: Second
Bathroom 3
- Level: Second
Dining room
- Level: First
Family room
- Level: Basement
Kitchen
- Level: First
Living room
- Level: First
Heating
- Forced Air, Natural Gas
Cooling
- Central Air
Appliances
- Laundry: First Floor
Features
- Loft
- Flooring: Tile, Carpet, Laminate
- Doors: Insulated Doors
- Windows: Insulated Windows, Storm Window(s)
- Has basement: Yes
- Has fireplace: No
Interior area
- Total structure area: 1,947
- Total interior livable area: 1,947 sqft
- Finished area above ground: 1,547
- Finished area below ground: 400
Property
Parking
- Total spaces: 2
- Parking features: Deeded, Guest, Driveway
- Uncovered spaces: 2
Features
- Patio & porch: Deck - Composite
- Exterior features: Deck - Composite, Gazebo
- Pool features: Association, In Ground
Details
- Additional structures: Gazebo
- Parcel number: M:80 L:182 U:4,2972582
- Zoning: 3.35
Construction
Type & style
- Home type: Townhouse
- Property subtype: Condominium, Townhouse
Materials
- Frame
- Roof: Shingle
Condition
- Year built: 1989
Utilities & green energy
- Electric: Circuit Breakers
- Sewer: Public Sewer
- Water: Public
- Utilities for property: for Gas Range
Community & neighborhood
Community
- Community features: Public Transportation, Shopping, Pool, Park, Walk/Jog Trails, Stable(s), Golf, Medical Facility, Bike Path, Conservation Area, Highway Access, House of Worship, Private School, Public School, T-Station
Location
- Region: Taunton
HOA & financial
HOA
- HOA fee: $489 monthly
- Amenities included: Pool, Playground, Clubroom, Clubhouse
- Services included: Water, Sewer, Insurance, Maintenance Structure, Road Maintenance, Maintenance Grounds, Snow Removal, Trash, Reserve Funds
Price history
| Date | Event | Price |
|---|---|---|
| 5/20/2025 | Sold | $404,000-1.5%$207/sqft |
Source: MLS PIN #73331058 Report a problem | ||
| 4/5/2025 | Contingent | $410,000$211/sqft |
Source: MLS PIN #73331058 Report a problem | ||
| 2/26/2025 | Listed for sale | $410,000+2.5%$211/sqft |
Source: MLS PIN #73331058 Report a problem | ||
| 2/12/2025 | Contingent | $399,900$205/sqft |
Source: MLS PIN #73331058 Report a problem | ||
| 1/31/2025 | Listed for sale | $399,900+42.3%$205/sqft |
Source: MLS PIN #73331058 Report a problem | ||
Public tax history
| Year | Property taxes | Tax assessment |
|---|---|---|
| 2025 | $4,749 +10.8% | $434,100 +13.3% |
| 2024 | $4,287 -7.1% | $383,100 +0% |
| 2023 | $4,615 +9.5% | $383,000 +19.8% |
Find assessor info on the county website
Neighborhood: 02780
Nearby schools
GreatSchools rating
- 2/10Elizabeth Pole SchoolGrades: K-4Distance: 1 mi
- 3/10Taunton High SchoolGrades: 8-12Distance: 1 mi
- 5/10Joseph H Martin Middle SchoolGrades: 5-7Distance: 1.5 mi
Get a cash offer in 3 minutes
Find out how much your home could sell for in as little as 3 minutes with a no-obligation cash offer.
Estimated market value
$405,200
Get a cash offer in 3 minutes
Find out how much your home could sell for in as little as 3 minutes with a no-obligation cash offer.
Estimated market value
$405,200



