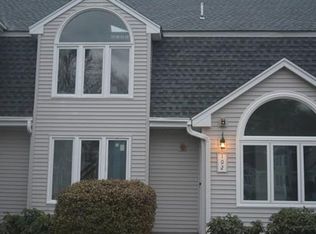Beautiful and immaculate FULLY FURNISHED condo with 4 floors of living space! This unit has one of the best locations in the complex with a large, level backyard. All rooms have been freshly painted. This turnkey condo is drenched in sunlight. Featuring two bump outs for a dining room and kitchen table. The kitchen features newer refrigerator and range and a breakfast bar. Newly updated mudroom with a new window, paint, and tile. New solid surface deck that is fully paid for. First floor laundry. Partially finished basement. Most furniture is either brand new or under 2 years old and is included in sale. This exceptionally well run complex is FHA Approved and includes an inground pool, playground, gazebo, & function room. The master suite includes a 3rd floor loft area perfect for an office, sitting room, or 3rd bedroom with a large walk in closet and master bathroom with double sinks and a shower. 2nd Bedroom has a private bath with a Jacuzzi Tub. Open House Sat 11-1 and Sun 1-3
This property is off market, which means it's not currently listed for sale or rent on Zillow. This may be different from what's available on other websites or public sources.
