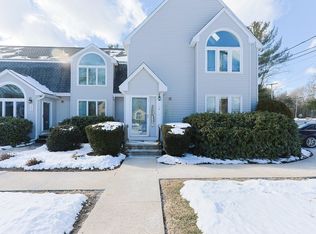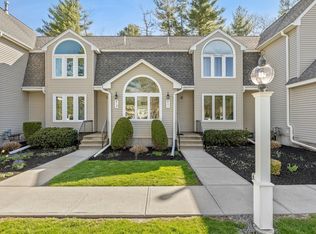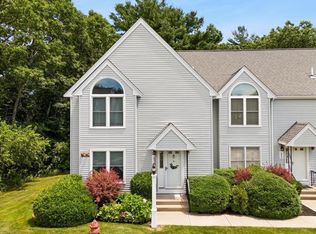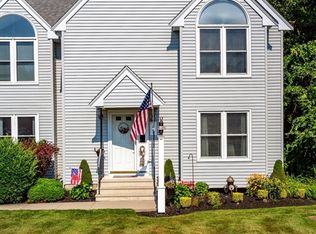Sold for $407,000 on 05/14/24
$407,000
35 Pilgrim Village Rd APT 1001, Taunton, MA 02780
2beds
1,519sqft
Condominium, Townhouse
Built in 1989
-- sqft lot
$428,100 Zestimate®
$268/sqft
$2,635 Estimated rent
Home value
$428,100
$407,000 - $454,000
$2,635/mo
Zestimate® history
Loading...
Owner options
Explore your selling options
What's special
HIGHEST AND BEST DEADLINE, SUNDAY APRIL 14TH BY 6PM. Welcome to Pilgrim Village. This adorable end unit truly has much to boast about! The first floor open floor plan is perfect for entertaining! There is rich hardwood flooring flowing throughout the living and dining room, a generous kitchen with tile flooring, granite counters, and custom tile back splash only enhance the living area. Second floor offers two generous bedrooms, with the potential for a third, as the lofted area in the master suite has been enclosed and would be ideal for family overflow, a private home office, or simply for retreat time. This unit features two and one half baths, laundry on the first floor, a large maintenance free deck off the rear of the unit, and C/A. The association offers an in ground pool with pool house, and a playground area for family fun time! This unit is located within minutes to Rts 140 and 24 and furture train station. FHA APPROVED.
Zillow last checked: 8 hours ago
Listing updated: May 14, 2024 at 11:20am
Listed by:
Daniel Mansour Barbour 774-406-6363,
Keller Williams Elite 508-695-4545
Bought with:
Daniel Mansour Barbour
Keller Williams Elite
Source: MLS PIN,MLS#: 73221854
Facts & features
Interior
Bedrooms & bathrooms
- Bedrooms: 2
- Bathrooms: 3
- Full bathrooms: 2
- 1/2 bathrooms: 1
- Main level bathrooms: 1
Primary bedroom
- Features: Bathroom - Full, Walk-In Closet(s), Flooring - Wall to Wall Carpet, Window(s) - Bay/Bow/Box
- Level: Second
Bedroom 2
- Features: Bathroom - Full, Skylight, Cathedral Ceiling(s), Ceiling Fan(s), Walk-In Closet(s), Flooring - Wall to Wall Carpet, Window(s) - Bay/Bow/Box
- Level: Second
Primary bathroom
- Features: Yes
Bathroom 1
- Features: Bathroom - Half, Flooring - Stone/Ceramic Tile, Dryer Hookup - Electric, Washer Hookup
- Level: Main,First
Bathroom 2
- Features: Bathroom - Full, Flooring - Stone/Ceramic Tile
- Level: Second
Bathroom 3
- Features: Bathroom - Full, Flooring - Stone/Ceramic Tile
- Level: Third
Dining room
- Features: Flooring - Hardwood, Window(s) - Bay/Bow/Box, Open Floorplan, Slider
- Level: Main,First
Kitchen
- Features: Closet/Cabinets - Custom Built, Flooring - Stone/Ceramic Tile, Window(s) - Bay/Bow/Box, Dining Area, Countertops - Stone/Granite/Solid, Open Floorplan, Recessed Lighting, Stainless Steel Appliances
- Level: Main,First
Living room
- Features: Closet, Flooring - Hardwood, Window(s) - Bay/Bow/Box, Open Floorplan
- Level: Main,First
Heating
- Forced Air, Natural Gas
Cooling
- Central Air
Appliances
- Laundry: In Unit, Gas Dryer Hookup, Electric Dryer Hookup, Washer Hookup
Features
- Loft, Central Vacuum
- Flooring: Tile, Carpet, Flooring - Wall to Wall Carpet
- Doors: Insulated Doors, Storm Door(s)
- Windows: Skylight(s), Insulated Windows
- Has basement: Yes
- Has fireplace: No
- Common walls with other units/homes: End Unit
Interior area
- Total structure area: 1,519
- Total interior livable area: 1,519 sqft
Property
Parking
- Total spaces: 2
- Parking features: Off Street, Assigned, Guest, Driveway, Paved
- Uncovered spaces: 2
Accessibility
- Accessibility features: No
Features
- Patio & porch: Deck - Composite
- Exterior features: Deck - Composite, Decorative Lighting, Gazebo, Professional Landscaping
- Pool features: Association, In Ground
Details
- Additional structures: Gazebo
- Parcel number: M:80 L:182 U:38,2972582
- Zoning: URBRES
Construction
Type & style
- Home type: Townhouse
- Property subtype: Condominium, Townhouse
Materials
- Frame
- Roof: Shingle
Condition
- Year built: 1989
Utilities & green energy
- Sewer: Public Sewer
- Water: Public
- Utilities for property: for Gas Range, for Gas Oven, for Gas Dryer, for Electric Dryer, Washer Hookup
Community & neighborhood
Community
- Community features: Public Transportation, Shopping, Pool, Laundromat, Highway Access, House of Worship, Private School, Public School
Location
- Region: Taunton
HOA & financial
HOA
- HOA fee: $477 monthly
- Amenities included: Pool, Playground, Clubhouse
- Services included: Water, Sewer, Insurance, Maintenance Structure, Road Maintenance, Maintenance Grounds, Snow Removal, Trash
Other
Other facts
- Listing terms: Contract
Price history
| Date | Event | Price |
|---|---|---|
| 5/14/2024 | Sold | $407,000+5.7%$268/sqft |
Source: MLS PIN #73221854 Report a problem | ||
| 4/16/2024 | Contingent | $385,000$253/sqft |
Source: MLS PIN #73221854 Report a problem | ||
| 4/9/2024 | Listed for sale | $385,000+75.8%$253/sqft |
Source: MLS PIN #73221854 Report a problem | ||
| 10/31/2016 | Sold | $219,000-2.6%$144/sqft |
Source: Public Record Report a problem | ||
| 8/4/2016 | Listed for sale | $224,900+7.1%$148/sqft |
Source: Premier Properties #72048546 Report a problem | ||
Public tax history
| Year | Property taxes | Tax assessment |
|---|---|---|
| 2025 | $4,212 +11.5% | $385,000 +14% |
| 2024 | $3,779 -7.2% | $337,700 -0.1% |
| 2023 | $4,073 +9.3% | $338,000 +19.6% |
Find assessor info on the county website
Neighborhood: 02780
Nearby schools
GreatSchools rating
- 2/10Elizabeth Pole SchoolGrades: K-4Distance: 1 mi
- 3/10Taunton High SchoolGrades: 8-12Distance: 1 mi
- 5/10Joseph H Martin Middle SchoolGrades: 5-7Distance: 1.5 mi
Schools provided by the listing agent
- Elementary: E.Pole
- Middle: Martin
- High: Ths
Source: MLS PIN. This data may not be complete. We recommend contacting the local school district to confirm school assignments for this home.
Get a cash offer in 3 minutes
Find out how much your home could sell for in as little as 3 minutes with a no-obligation cash offer.
Estimated market value
$428,100
Get a cash offer in 3 minutes
Find out how much your home could sell for in as little as 3 minutes with a no-obligation cash offer.
Estimated market value
$428,100



