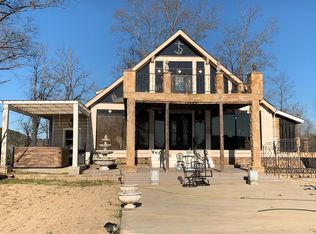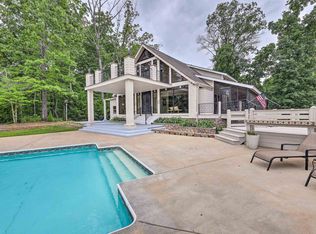This Custom Pickwick Lake home with boat slip is designed with an outdoor living theme with 9 decks, a 20' x 40' in-ground pool area, hot tub area, and spacious screen porch with lake views! However the interior is just as luxurious with hardwood, tile, open floor plan with granite tops, spacious first and second floor master bedrooms, exercise room, and sunrooms. The storage at this home is second to none at Pickwick with 3 truck wide, deep garage. In addition to 3 carport parking as well.
This property is off market, which means it's not currently listed for sale or rent on Zillow. This may be different from what's available on other websites or public sources.

