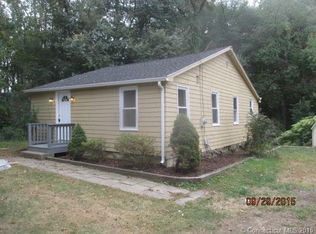What a fantastically renovated house in a great location Great alternative to condo living This property is conveniently located between I-84 exits 10 and 11, just a few minutes from Sandy Hook center with all of its restaurants and the center of Newtown. Also close by is Newtown High School and Treadwell park with tennis courts, basketball courts, a pool, playground and multiple playing fields. The home is on a level lot and has been renovated to include a newer kitchen, remodeled upstairs bedroom and bathroom, a newly upgraded electrical panel and newly repainted interior. Main level includes convenient mudroom/laundry room and open concept main floor. Book your appointment now
This property is off market, which means it's not currently listed for sale or rent on Zillow. This may be different from what's available on other websites or public sources.

