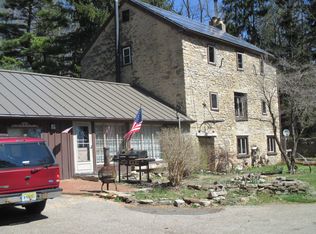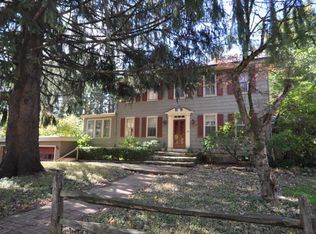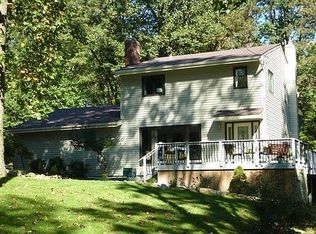Welcome to 35 Petersburg Rd. Spacious with many updates Cape Cod. First level features: Spacious Living room with a wood burning fireplace, hardwood floors throughout!! Dining room, Renovated Kitchen with granite counter tops and newer appliances, 1 Large bedroom, Main bath, Garage entrance, newer windows. Level 2 features: Master bedroom, 3rd. bedroom and a full bath. Nice large backyard, great for gatherings, Large Full-unfinished Walkout Basement, New Septic tank and new HVAC system, Solar panels (lease), 2-acre lot!! Conveniently Located near train station, Shopping, and Dining, Minutes from Rt 46 and Rt 80. Property being sold AS IS ! Home inspection for information purposes only, Seller prefers cash or a conventional Loan.
This property is off market, which means it's not currently listed for sale or rent on Zillow. This may be different from what's available on other websites or public sources.


