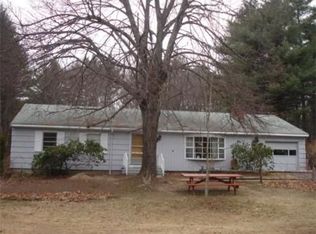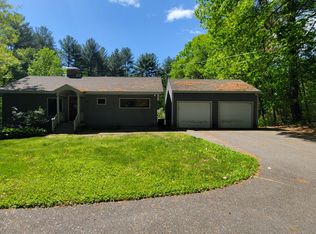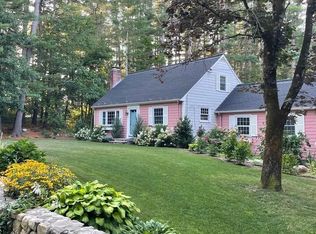Sold for $735,000 on 09/25/24
$735,000
35 Peter Hans Rd, Carlisle, MA 01741
5beds
2,667sqft
Single Family Residence
Built in 1961
2.7 Acres Lot
$740,500 Zestimate®
$276/sqft
$4,853 Estimated rent
Home value
$740,500
$681,000 - $807,000
$4,853/mo
Zestimate® history
Loading...
Owner options
Explore your selling options
What's special
Don’t let the price fool you! This home is a great opportunity to own in Carlisle! Boasting a beautifully updated kitchen and 2 recently updated full baths, this home is one not to be missed! Upper level offers an open floor plan with fireplaced living room, dining area, and spacious kitchen with SS appliances, granite counters & peninsula seating. Step-down into the sunroom which offers beautiful views outside the 3 walls of windows. Also, on this level you will find a full bath and 3 BR’s, all with hardwood floors. Lower level boasts 2 additional bedrooms, full bath, and a large family room with fireplace and built-in shelving. A bonus room with a private entrance offers many possibilities. A detached 2-car garage with work area, deck, and patio complete this property. Its location within a cul-de-sac neighborhood, and being close to conservation land adds to the abundance of appeal! A great commuter location! Fantastically priced, you don’t want to wait!
Zillow last checked: 8 hours ago
Listing updated: September 25, 2024 at 01:46pm
Listed by:
The Laura Baliestiero Team 508-864-6011,
Coldwell Banker Realty - Concord 978-369-1000
Bought with:
Scott M. Murphy
Chinatti Realty Group, Inc.
Source: MLS PIN,MLS#: 73274672
Facts & features
Interior
Bedrooms & bathrooms
- Bedrooms: 5
- Bathrooms: 2
- Full bathrooms: 2
- Main level bathrooms: 1
Primary bedroom
- Features: Closet, Flooring - Hardwood, Recessed Lighting
- Level: First
- Area: 165
- Dimensions: 15 x 11
Bedroom 2
- Features: Closet, Flooring - Hardwood, Lighting - Overhead
- Level: First
- Area: 154
- Dimensions: 11 x 14
Bedroom 3
- Features: Closet, Flooring - Hardwood, Lighting - Overhead
- Level: First
- Area: 110
- Dimensions: 11 x 10
Bedroom 4
- Features: Closet, Flooring - Wall to Wall Carpet
- Level: Basement
- Area: 168
- Dimensions: 14 x 12
Bedroom 5
- Features: Closet, Flooring - Wall to Wall Carpet
- Level: Basement
- Area: 132
- Dimensions: 11 x 12
Primary bathroom
- Features: No
Bathroom 1
- Features: Bathroom - Full, Bathroom - Tiled With Tub & Shower, Flooring - Stone/Ceramic Tile, Countertops - Stone/Granite/Solid, Recessed Lighting, Lighting - Overhead
- Level: Main,First
- Area: 88
- Dimensions: 8 x 11
Bathroom 2
- Features: Bathroom - Tiled With Tub & Shower, Flooring - Stone/Ceramic Tile, Countertops - Stone/Granite/Solid, Recessed Lighting, Lighting - Sconce
- Level: Basement
- Area: 96
- Dimensions: 8 x 12
Dining room
- Features: Flooring - Hardwood, Open Floorplan, Lighting - Overhead
- Level: First
- Area: 121
- Dimensions: 11 x 11
Family room
- Features: Closet/Cabinets - Custom Built, Flooring - Laminate, Recessed Lighting
- Level: Basement
- Area: 360
- Dimensions: 15 x 24
Kitchen
- Features: Flooring - Stone/Ceramic Tile, Countertops - Stone/Granite/Solid, Open Floorplan, Recessed Lighting, Stainless Steel Appliances, Peninsula
- Level: First
- Area: 143
- Dimensions: 13 x 11
Living room
- Features: Flooring - Hardwood, Window(s) - Picture, Exterior Access, Open Floorplan, Recessed Lighting
- Level: Main,First
- Area: 210
- Dimensions: 15 x 14
Heating
- Baseboard, Natural Gas
Cooling
- Window Unit(s)
Appliances
- Laundry: In Basement, Washer Hookup
Features
- Recessed Lighting, Open Floorplan, Slider, Sunken, Lighting - Overhead, Bonus Room, Sun Room
- Flooring: Tile, Carpet, Laminate, Hardwood, Flooring - Hardwood, Flooring - Stone/Ceramic Tile
- Basement: Full,Finished,Walk-Out Access,Sump Pump
- Number of fireplaces: 2
- Fireplace features: Family Room, Living Room
Interior area
- Total structure area: 2,667
- Total interior livable area: 2,667 sqft
Property
Parking
- Total spaces: 4
- Parking features: Detached, Workshop in Garage, Paved Drive, Off Street
- Garage spaces: 2
- Uncovered spaces: 2
Features
- Patio & porch: Deck - Exterior, Deck - Wood, Patio
- Exterior features: Deck - Wood, Patio
Lot
- Size: 2.70 Acres
Details
- Parcel number: 432215
- Zoning: B
Construction
Type & style
- Home type: SingleFamily
- Architectural style: Split Entry
- Property subtype: Single Family Residence
Materials
- Frame
- Foundation: Concrete Perimeter
- Roof: Shingle
Condition
- Year built: 1961
Utilities & green energy
- Electric: Circuit Breakers
- Sewer: Private Sewer
- Water: Private
- Utilities for property: for Electric Oven, Washer Hookup
Community & neighborhood
Community
- Community features: Walk/Jog Trails, Conservation Area, House of Worship, Public School
Location
- Region: Carlisle
Other
Other facts
- Road surface type: Paved
Price history
| Date | Event | Price |
|---|---|---|
| 9/25/2024 | Sold | $735,000+0.7%$276/sqft |
Source: MLS PIN #73274672 Report a problem | ||
| 8/27/2024 | Contingent | $729,900$274/sqft |
Source: MLS PIN #73274672 Report a problem | ||
| 8/7/2024 | Listed for sale | $729,900+247.7%$274/sqft |
Source: MLS PIN #73274672 Report a problem | ||
| 7/31/1991 | Sold | $209,900-26.4%$79/sqft |
Source: Public Record Report a problem | ||
| 4/13/1989 | Sold | $285,000$107/sqft |
Source: Public Record Report a problem | ||
Public tax history
| Year | Property taxes | Tax assessment |
|---|---|---|
| 2025 | $9,772 +3.9% | $741,400 +5% |
| 2024 | $9,408 -5% | $705,800 +0.9% |
| 2023 | $9,902 -0.3% | $699,800 +16.2% |
Find assessor info on the county website
Neighborhood: 01741
Nearby schools
GreatSchools rating
- 9/10Carlisle SchoolGrades: PK-8Distance: 1.4 mi
- 10/10Concord Carlisle High SchoolGrades: 9-12Distance: 5.8 mi
Schools provided by the listing agent
- Elementary: Cps
- Middle: Cps
- High: Cchs
Source: MLS PIN. This data may not be complete. We recommend contacting the local school district to confirm school assignments for this home.
Get a cash offer in 3 minutes
Find out how much your home could sell for in as little as 3 minutes with a no-obligation cash offer.
Estimated market value
$740,500
Get a cash offer in 3 minutes
Find out how much your home could sell for in as little as 3 minutes with a no-obligation cash offer.
Estimated market value
$740,500


