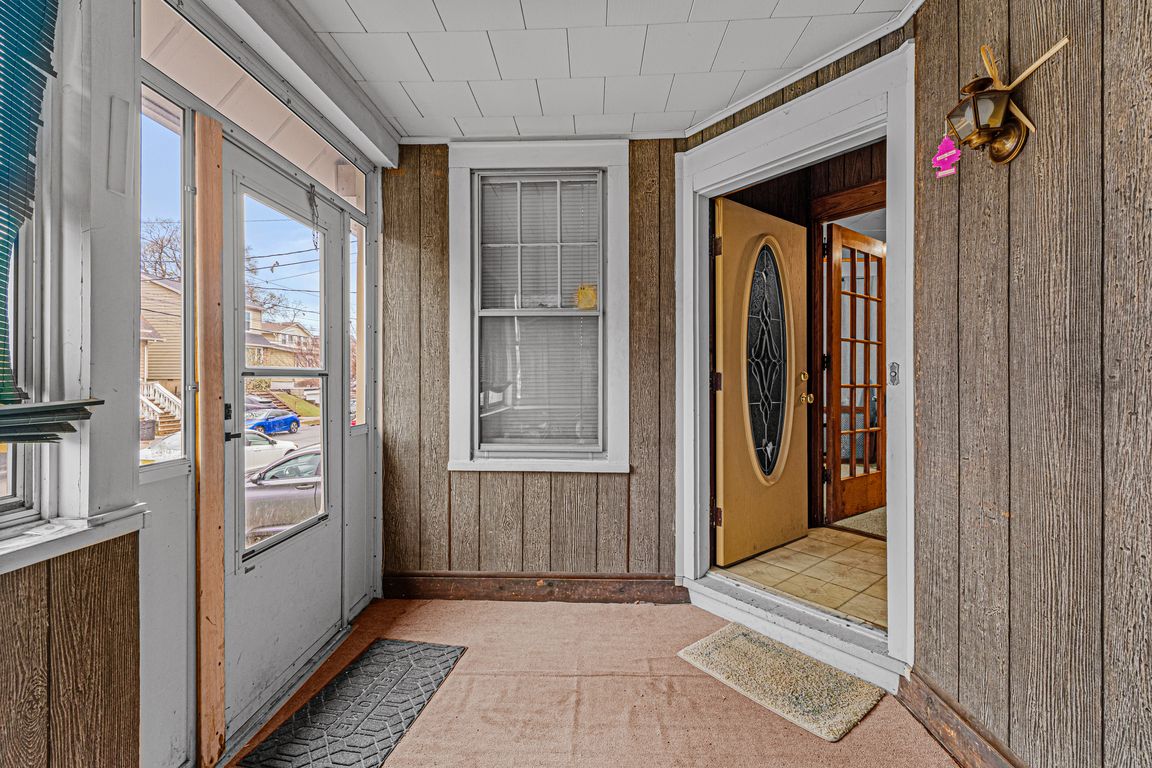
ActivePrice increase: $10K (8/22)
$490,000
3beds
--sqft
35 Perry St, Belleville Twp., NJ 07109
3beds
--sqft
Single family residence
Built in 1922
4,791 sqft
1 Car width, asphalt, none
What's special
Charming and well-maintained Cape Cod home offering two floors of comfortable living. This inviting residence features 3 bedrooms and 1 full bathroom. The main floor boasts a separate kitchen and dining room, the spacious backyard offers a deck perfect for outdoor activities too!Located in a desirable Belleville neighborhood, this home ...
- 194 days |
- 724 |
- 28 |
Source: GSMLS,MLS#: 3956745
Travel times
Living Room
Kitchen
Dining Room
Zillow last checked: 20 hours ago
Listing updated: August 22, 2025 at 05:36am
Listed by:
Peter Boutros 908-913-8708,
Exp Realty, Llc,
Daniel Correa
Source: GSMLS,MLS#: 3956745
Facts & features
Interior
Bedrooms & bathrooms
- Bedrooms: 3
- Bathrooms: 1
- Full bathrooms: 1
Bedroom 1
- Level: Second
- Area: 154
- Dimensions: 11 x 14
Bedroom 2
- Level: Second
- Area: 144
- Dimensions: 12 x 12
Bedroom 3
- Level: Second
- Area: 120
- Dimensions: 12 x 10
Dining room
- Level: First
- Area: 120
- Dimensions: 12 x 10
Kitchen
- Features: Eat-in Kitchen, Separate Dining Area
- Level: First
- Area: 171
- Dimensions: 9 x 19
Living room
- Level: First
- Area: 209
- Dimensions: 11 x 19
Heating
- Forced Air, Natural Gas
Cooling
- Ceiling Fan(s)
Appliances
- Included: Range/Oven-Gas
Features
- Basement: Yes,Partially Finished
- Has fireplace: No
Property
Parking
- Parking features: 1 Car Width, Asphalt, None
Features
- Patio & porch: Deck
- Has private pool: Yes
- Pool features: Above Ground
- Fencing: Wood
Lot
- Size: 4,791.6 Square Feet
- Dimensions: 34.41 x 133.9
- Features: Level
Details
- Parcel number: 1601047040000000190000
Construction
Type & style
- Home type: SingleFamily
- Architectural style: Cape Cod
- Property subtype: Single Family Residence
Materials
- Aluminum Siding
- Roof: Asphalt Shingle
Condition
- Year built: 1922
Utilities & green energy
- Sewer: Public Sewer
- Water: Public
- Utilities for property: Electricity Connected
Community & HOA
Location
- Region: Belleville
Financial & listing details
- Tax assessed value: $241,400
- Annual tax amount: $9,735
- Date on market: 4/20/2025
- Ownership type: Fee Simple
- Electric utility on property: Yes