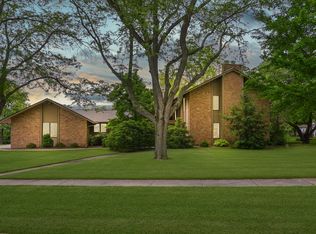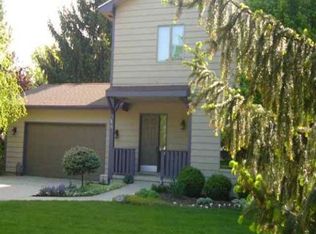Closed
$368,000
35 Pendleton Way, Bloomington, IL 61704
4beds
4,097sqft
Single Family Residence
Built in 1980
0.44 Acres Lot
$381,200 Zestimate®
$90/sqft
$2,964 Estimated rent
Home value
$381,200
$351,000 - $416,000
$2,964/mo
Zestimate® history
Loading...
Owner options
Explore your selling options
What's special
Looking for space to spread out? Welcome to 35 Pendleton Way, Bloomington in the desirable Brookridge subdivision! This stunning home sits on a large, park-like lot with undeniable curb appeal and an oversized, side-load 3 car garage. The main floor offers a spacious flex room with large front window, formal dining room, and a sprawling living room featuring a wood-beamed ceiling, gas fireplace with built-ins, and sliders leading to a massive back deck. The eat-in kitchen, complete with an adjacent pantry and a second set of sliders, provides the perfect space for gatherings, and a convenient half bath completes the main level. Upstairs, you'll find a generous primary suite with a private balcony, en-suite bath, and large closet. Three additional spacious bedrooms, a full hall bath, and a second-floor laundry area add to the home's functionality. The partially finished basement offers even more living space, including a family room, office area/playroom, third full bath and an unfinished storage area. Don't miss your chance to call this exceptional home yours - schedule a showing today!
Zillow last checked: 8 hours ago
Listing updated: June 10, 2025 at 09:47am
Listing courtesy of:
Erin Burns 309-840-7692,
Keller Williams Revolution
Bought with:
Non Member
NON MEMBER
Source: MRED as distributed by MLS GRID,MLS#: 12309176
Facts & features
Interior
Bedrooms & bathrooms
- Bedrooms: 4
- Bathrooms: 4
- Full bathrooms: 3
- 1/2 bathrooms: 1
Primary bedroom
- Features: Flooring (Carpet), Bathroom (Full)
- Level: Second
- Area: 272 Square Feet
- Dimensions: 16X17
Bedroom 2
- Features: Flooring (Carpet)
- Level: Second
- Area: 165 Square Feet
- Dimensions: 11X15
Bedroom 3
- Features: Flooring (Carpet)
- Level: Second
- Area: 120 Square Feet
- Dimensions: 10X12
Bedroom 4
- Features: Flooring (Carpet)
- Level: Second
- Area: 156 Square Feet
- Dimensions: 12X13
Bonus room
- Features: Flooring (Carpet)
- Level: Basement
- Area: 150 Square Feet
- Dimensions: 10X15
Dining room
- Features: Flooring (Carpet)
- Level: Main
- Area: 143 Square Feet
- Dimensions: 11X13
Family room
- Features: Flooring (Carpet)
- Level: Main
- Area: 315 Square Feet
- Dimensions: 15X21
Other
- Features: Flooring (Carpet)
- Level: Basement
- Area: 192 Square Feet
- Dimensions: 12X16
Kitchen
- Features: Kitchen (Eating Area-Table Space), Flooring (Ceramic Tile)
- Level: Main
- Area: 247 Square Feet
- Dimensions: 13X19
Laundry
- Features: Flooring (Ceramic Tile)
- Level: Second
- Area: 18 Square Feet
- Dimensions: 3X6
Living room
- Features: Flooring (Carpet)
- Level: Main
- Area: 238 Square Feet
- Dimensions: 14X17
Other
- Features: Flooring (Vinyl)
- Level: Basement
- Area: 220 Square Feet
- Dimensions: 11X20
Heating
- Forced Air, Natural Gas
Cooling
- Central Air
Appliances
- Included: Range, Microwave, Dishwasher, Refrigerator, Washer, Dryer
- Laundry: Upper Level
Features
- Built-in Features, Walk-In Closet(s)
- Basement: Partially Finished,Full
- Number of fireplaces: 1
- Fireplace features: Gas Log, Living Room
Interior area
- Total structure area: 4,097
- Total interior livable area: 4,097 sqft
- Finished area below ground: 927
Property
Parking
- Total spaces: 3
- Parking features: Garage Door Opener, On Site, Garage Owned, Attached, Garage
- Attached garage spaces: 3
- Has uncovered spaces: Yes
Accessibility
- Accessibility features: No Disability Access
Features
- Stories: 2
- Patio & porch: Deck
- Exterior features: Balcony
Lot
- Size: 0.44 Acres
- Dimensions: 193X190
- Features: Irregular Lot, Mature Trees
Details
- Additional structures: See Remarks
- Parcel number: 2111427013
- Special conditions: None
Construction
Type & style
- Home type: SingleFamily
- Architectural style: Traditional
- Property subtype: Single Family Residence
Materials
- Vinyl Siding, Brick, Other
- Roof: Asphalt
Condition
- New construction: No
- Year built: 1980
Utilities & green energy
- Sewer: Public Sewer
- Water: Public
Community & neighborhood
Location
- Region: Bloomington
- Subdivision: Brookridge
HOA & financial
HOA
- Has HOA: Yes
- HOA fee: $200 annually
- Services included: None
Other
Other facts
- Listing terms: Conventional
- Ownership: Fee Simple
Price history
| Date | Event | Price |
|---|---|---|
| 6/10/2025 | Sold | $368,000-4.4%$90/sqft |
Source: | ||
| 4/10/2025 | Pending sale | $385,000$94/sqft |
Source: | ||
| 4/7/2025 | Contingent | $385,000$94/sqft |
Source: | ||
| 3/25/2025 | Listed for sale | $385,000+7.2%$94/sqft |
Source: | ||
| 8/22/2023 | Sold | $359,000-0.3%$88/sqft |
Source: | ||
Public tax history
Tax history is unavailable.
Find assessor info on the county website
Neighborhood: 61704
Nearby schools
GreatSchools rating
- 7/10Oakland Elementary SchoolGrades: K-5Distance: 1.4 mi
- 2/10Bloomington Jr High SchoolGrades: 6-8Distance: 2.3 mi
- 3/10Bloomington High SchoolGrades: 9-12Distance: 2.2 mi
Schools provided by the listing agent
- Elementary: Oakland Elementary
- Middle: Bloomington Jr High School
- High: Bloomington High School
- District: 87
Source: MRED as distributed by MLS GRID. This data may not be complete. We recommend contacting the local school district to confirm school assignments for this home.

Get pre-qualified for a loan
At Zillow Home Loans, we can pre-qualify you in as little as 5 minutes with no impact to your credit score.An equal housing lender. NMLS #10287.

