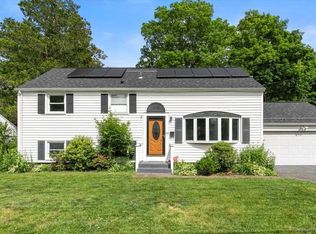Sold for $410,000
$410,000
35 Pembroke Road, Hamden, CT 06514
3beds
2,200sqft
Single Family Residence
Built in 1957
10,018.8 Square Feet Lot
$437,600 Zestimate®
$186/sqft
$3,611 Estimated rent
Home value
$437,600
$385,000 - $494,000
$3,611/mo
Zestimate® history
Loading...
Owner options
Explore your selling options
What's special
Welcome Home! Great opportunity to own this move in ready Split Level home fully furnished! Consisting of 4 floors of living space; 3-4 bedrooms - 2 full renovated bathrooms with approximately 2,100 square feet. As you walk in you will notice the open floor layout. The living room flows nicely to the dining area & into the kitchen space. The fully applianced kitchen has been nicely updated with granite counters and tons of cabinets. Walk up several steps and you will find 2 bedrooms and a full renovated bath. The 3rd bedroom is located up on the top floor several steps away with a walk in closet and access to the walk-up attic. Good size family room on ground level is located steps off the kitchen with the second full renovated bathroom & walk out access to the back yard. Finally, down in the lower level you will find the laundry area & a bonus room that could serve as 4th bedroom, office or for additional storage. Plenty of updates: Newer hardwood flooring throughout, newer 50yr old architectural roof, harvey windows, furnace and electric panel. *Bonus: Oversized 2 car garage, level backyard with above ground pool (great for these summer months approaching) and fully paid off solar panels - this means extra low energy bills & ENERGY EFFICIENT!!! Minutes from major transportation, schools and shopping. Beautiful home ready for its new owners!
Zillow last checked: 9 hours ago
Listing updated: October 01, 2024 at 01:00am
Listed by:
Sergio Bedoya 203-450-0069,
William Raveis Real Estate 203-876-7507
Bought with:
Susan M. Fitzpatrick, RES.0783298
Stacy Blake Realty LLC
Source: Smart MLS,MLS#: 24014657
Facts & features
Interior
Bedrooms & bathrooms
- Bedrooms: 3
- Bathrooms: 2
- Full bathrooms: 2
Primary bedroom
- Level: Upper
Bedroom
- Level: Upper
Bedroom
- Level: Upper
Bathroom
- Level: Main
Bathroom
- Level: Other
Dining room
- Level: Main
Family room
- Level: Other
Living room
- Level: Main
Office
- Level: Lower
Heating
- Hot Water, Natural Gas
Cooling
- Window Unit(s)
Appliances
- Included: Gas Range, Microwave, Refrigerator, Dishwasher, Washer, Dryer, Gas Water Heater, Water Heater
- Laundry: Lower Level
Features
- Basement: Crawl Space,Full,Interior Entry,Partially Finished
- Attic: Storage,Walk-up
- Has fireplace: No
Interior area
- Total structure area: 2,200
- Total interior livable area: 2,200 sqft
- Finished area above ground: 2,200
Property
Parking
- Total spaces: 6
- Parking features: Attached, Paved, Off Street, Driveway
- Attached garage spaces: 2
- Has uncovered spaces: Yes
Features
- Levels: Multi/Split
- Patio & porch: Porch
- Has private pool: Yes
- Pool features: Vinyl, Above Ground
- Fencing: Wood,Full
Lot
- Size: 10,018 sqft
- Features: Level
Details
- Additional structures: Shed(s)
- Parcel number: 1136795
- Zoning: R4
Construction
Type & style
- Home type: SingleFamily
- Architectural style: Split Level
- Property subtype: Single Family Residence
Materials
- Vinyl Siding
- Foundation: Concrete Perimeter, Slab
- Roof: Asphalt
Condition
- New construction: No
- Year built: 1957
Utilities & green energy
- Sewer: Public Sewer
- Water: Public
Community & neighborhood
Location
- Region: Hamden
Price history
| Date | Event | Price |
|---|---|---|
| 9/13/2024 | Sold | $410,000$186/sqft |
Source: | ||
| 7/23/2024 | Listing removed | -- |
Source: Zillow Rentals Report a problem | ||
| 6/10/2024 | Pending sale | $410,000$186/sqft |
Source: | ||
| 6/10/2024 | Price change | $410,000+2.8%$186/sqft |
Source: | ||
| 6/8/2024 | Listed for rent | $3,900+11.4%$2/sqft |
Source: Zillow Rentals Report a problem | ||
Public tax history
| Year | Property taxes | Tax assessment |
|---|---|---|
| 2025 | $12,340 +30.5% | $237,860 +39.8% |
| 2024 | $9,459 -1.4% | $170,100 |
| 2023 | $9,590 +1.6% | $170,100 |
Find assessor info on the county website
Neighborhood: 06514
Nearby schools
GreatSchools rating
- 5/10Dunbar Hill SchoolGrades: PK-6Distance: 0.4 mi
- 4/10Hamden Middle SchoolGrades: 7-8Distance: 2.1 mi
- 4/10Hamden High SchoolGrades: 9-12Distance: 1.2 mi
Get pre-qualified for a loan
At Zillow Home Loans, we can pre-qualify you in as little as 5 minutes with no impact to your credit score.An equal housing lender. NMLS #10287.
Sell for more on Zillow
Get a Zillow Showcase℠ listing at no additional cost and you could sell for .
$437,600
2% more+$8,752
With Zillow Showcase(estimated)$446,352
