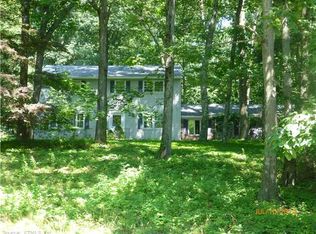Charming split level ranch-style home w/ 3 BRs, 3 full BAs, & 3300+ sq ft of living space including approx. 864 sq ft in a finished walk-out lower level (that could also be a possible 4th BR). Privately situated on 1.62 acres, this home has a comfortable ambiance & flows easily from room to room. The remodeled kitchen features cherry cabinets, stainless steel hood & appliances (including a six burner gas stove), granite counters & center island, marble backsplash, & stone flooring. The kitchen steps down (via 2 stairs) to a relaxing family room w/ a vaulted ceiling, tile flooring & large windows looking at the spectacular hillside gardens & in-ground pool. The family room steps into the 2 car garage and also has a separate doorway to the driveway & backyard. There is also a cozy den, w/hardwood floors, off the kitchen w/ a fireplace that has sliding doors to the patio. The kitchen also has an adjoining dining room, w hardwood flooring, for more formal entertaining w a step down to the living room (w/ a bay window & its own fireplace). The 3 bedrooms (including the master) are easy to access - only 6 stairs up from the main living level. Each bedroom has wood flooring & large windows. The master & hallway bathrooms have both been updated. The home has an on-demand (gas) hot water system, baseboard heat (using heating oil), well water and septic. Close to RT 313 and ideal commuting location for YALE, RT 67, RT 8, RT 15.
This property is off market, which means it's not currently listed for sale or rent on Zillow. This may be different from what's available on other websites or public sources.
