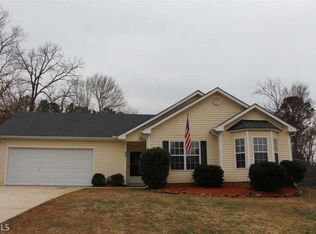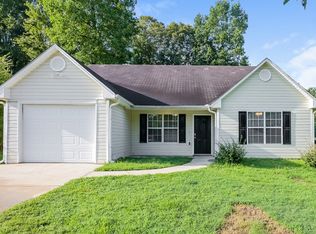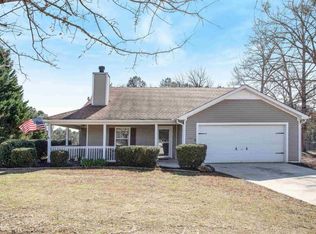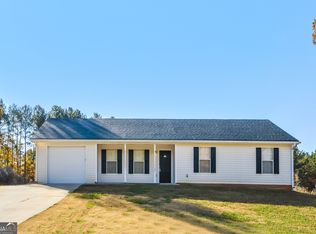Hurry this one will go fast, charming 3 bedroom 2 bath ranch situated on half an acre lot with huge 12 x 20 workshop w/ power. Step inside to open floor plan featuring large family room with beautiful flooring, adjoining eat in kitchen with new LVP flooring, updated paint throughout, master bedroom w/ large walk in closet, master bath w/ double vanity, sep. shower & garden, ideal split bedroom plan. office off the master bedroom. This home qualifies for 100% financing with zero down-payment.
This property is off market, which means it's not currently listed for sale or rent on Zillow. This may be different from what's available on other websites or public sources.



