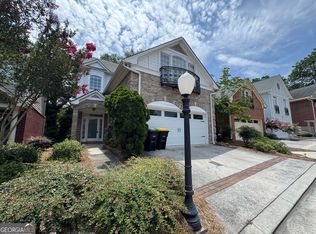Closed
$439,000
35 Pear St, Rome, GA 30161
2beds
1,699sqft
Condominium
Built in 2004
-- sqft lot
$441,400 Zestimate®
$258/sqft
$1,998 Estimated rent
Home value
$441,400
$411,000 - $477,000
$1,998/mo
Zestimate® history
Loading...
Owner options
Explore your selling options
What's special
If you have ever dreamed of living downtown between the rivers this may be just what you have been waiting for! Beautifully updated to include all new paint inside & out, new granite, stainless appliances. Washer & dryer included. Refinished hardwoods on main, laminate upstairs. 2 decks, 2 fireplaces, 2 big bedrooms, updated bathrooms, frameless shower door, new plumbing fixtures, New lighting, new pantry w/ wooden shelving, all wooden shelving in closets. New back entry with shiplap, newly wallpapered elevator! Has intercom system & wired for alarm. new thermostats. ELEVATOR! View of Clocktower from upstairs front bedroom. Plantation shutters. Enjoy coffee on the upper or main level deck! Can see the river! This is seriously move in and do nothing but enjoy! Walk to downtown. Super convenient location. Excellent condition in this fabulous home!
Zillow last checked: 8 hours ago
Listing updated: May 01, 2023 at 06:55am
Listed by:
Cindy Green Fricks 706-409-1793,
Toles, Temple & Wright, Inc.
Bought with:
Lisa Smith, 203850
Hardy Realty & Development Company
Source: GAMLS,MLS#: 20106838
Facts & features
Interior
Bedrooms & bathrooms
- Bedrooms: 2
- Bathrooms: 3
- Full bathrooms: 2
- 1/2 bathrooms: 1
Dining room
- Features: Separate Room
Kitchen
- Features: Solid Surface Counters, Walk-in Pantry
Heating
- Natural Gas, Central, Forced Air
Cooling
- Electric, Ceiling Fan(s), Central Air
Appliances
- Included: Gas Water Heater, Dryer, Washer, Convection Oven, Dishwasher, Microwave, Oven/Range (Combo), Refrigerator, Stainless Steel Appliance(s)
- Laundry: In Kitchen
Features
- Double Vanity, Separate Shower, Tile Bath, Walk-In Closet(s)
- Flooring: Hardwood, Tile, Laminate
- Windows: Double Pane Windows, Bay Window(s)
- Basement: Crawl Space
- Number of fireplaces: 2
- Fireplace features: Family Room, Master Bedroom, Factory Built, Gas Log
- Common walls with other units/homes: 1 Common Wall
Interior area
- Total structure area: 1,699
- Total interior livable area: 1,699 sqft
- Finished area above ground: 1,699
- Finished area below ground: 0
Property
Parking
- Total spaces: 2
- Parking features: Attached, Garage Door Opener, Garage, Kitchen Level
- Has attached garage: Yes
Accessibility
- Accessibility features: Accessible Elevator Installed
Features
- Levels: Two
- Stories: 2
- Patio & porch: Deck
- Exterior features: Other
- Has spa: Yes
- Spa features: Bath
Lot
- Size: 1,306 sqft
- Features: Level, Steep Slope
- Residential vegetation: Partially Wooded, Grassed
Details
- Parcel number: J14C 318B
- Special conditions: Investor Owned,Covenants/Restrictions
Construction
Type & style
- Home type: Condo
- Architectural style: Brick Front,Brick/Frame
- Property subtype: Condominium
- Attached to another structure: Yes
Materials
- Press Board, Brick
- Roof: Composition
Condition
- Updated/Remodeled
- New construction: No
- Year built: 2004
Utilities & green energy
- Sewer: Public Sewer
- Water: Public
- Utilities for property: Underground Utilities, Cable Available, Sewer Connected, Electricity Available, High Speed Internet, Natural Gas Available, Phone Available, Water Available
Community & neighborhood
Community
- Community features: Street Lights
Location
- Region: Rome
- Subdivision: Pear Alley (Between the Rivers)
HOA & financial
HOA
- Has HOA: Yes
- HOA fee: $2,400 annually
- Services included: Facilities Fee, Maintenance Grounds
Other
Other facts
- Listing agreement: Exclusive Right To Sell
- Listing terms: Cash,Conventional
Price history
| Date | Event | Price |
|---|---|---|
| 6/20/2024 | Sold | $439,000+5.8%$258/sqft |
Source: Public Record | ||
| 4/28/2023 | Sold | $415,000$244/sqft |
Source: | ||
| 4/26/2023 | Pending sale | $415,000$244/sqft |
Source: | ||
| 4/9/2023 | Price change | $415,000-2.3%$244/sqft |
Source: | ||
| 3/31/2023 | Listed for sale | $424,900$250/sqft |
Source: | ||
Public tax history
| Year | Property taxes | Tax assessment |
|---|---|---|
| 2024 | $5,400 +28.6% | $153,780 +0.9% |
| 2023 | $4,199 +7.8% | $152,407 +18.8% |
| 2022 | $3,895 +8.8% | $128,282 +10% |
Find assessor info on the county website
Neighborhood: 30161
Nearby schools
GreatSchools rating
- 6/10East Central Elementary SchoolGrades: PK-6Distance: 1.3 mi
- 5/10Rome Middle SchoolGrades: 7-8Distance: 2.6 mi
- 6/10Rome High SchoolGrades: 9-12Distance: 2.5 mi
Schools provided by the listing agent
- Elementary: East Central
- Middle: Rome
- High: Rome
Source: GAMLS. This data may not be complete. We recommend contacting the local school district to confirm school assignments for this home.

Get pre-qualified for a loan
At Zillow Home Loans, we can pre-qualify you in as little as 5 minutes with no impact to your credit score.An equal housing lender. NMLS #10287.
