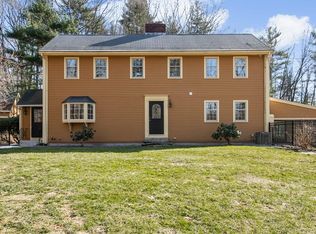Country Charmer! Sprawling New England Cape Codder nestled on over 3 acres of privacy, yet just minutes from Rte 495, shopping, restaurants and local attractions. This magazine worthy home offers freshly finished wood floors, gourmet kitchen with high end appliances, granite tops and big breakfast area. Vaulted greatroom features floor to ceiling Fieldstone fireplace and loads of glass. Sumptuous FIRST FLOOR MASTER suite with outdoor access and amazing full bath, family sized dining room, front livingroom/ home office and back hall mudroom with walk in pantry and dedicated laundry room. Upstairs offers a flexible use floor plan with 3 additional bedrooms, large full bath and bonus flex room ideal for homework or zoom meetings! Room for further expansion with 18 x 33 unfinished area ready for your ideas! Sellers have been relocated and we have priced this home very aggressively to assist them in their move. Take advantage of this outstanding value for this premier Berlin home!
This property is off market, which means it's not currently listed for sale or rent on Zillow. This may be different from what's available on other websites or public sources.
