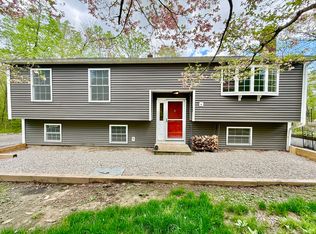3 CAR GARAGE! Private interior drive. 2256 sq ft ranch style home includes 320 sq ft FINISHED LOWER LEVEL. Nestled above large front yard for seasonal views! Surrounded by woods, this Contemporary-style home has a ** 3 CAR GARAGE **; private setting on 2.6 acres; expansive OPEN FLOOR PLAN and vaulted ceilings streaming with NATURAL LIGHT; SUNROOM; finished lower level and spacious updated kitchen! Living room with bow window, hardwood floors and vaulted ceiling opens to the formal dining room with access to the heated sunroom with vaulted ceiling, exposed beams, wood floors and access to the deck. Updated kitchen, freshly painted, new stainless steel stove and refrigerator! Main floor master bedroom with full bath, office and two additional bedrooms. Light and bright finished lower level recreation room/family room plus laundry and workshop. COUNTRY SETTING with stone walls, two decks, above ground pool.
This property is off market, which means it's not currently listed for sale or rent on Zillow. This may be different from what's available on other websites or public sources.

