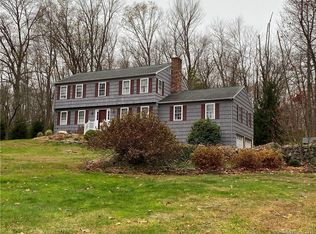Traditional Colonial, Light, Bright, Good Size Rooms Lovely Corner Lot Over 1 Ac, Wonderful Family Rm Wth Flr To Ceil Brick Fireplace Wet Bar, Playrm, Off In Fin Basm, !!! Priced To Sell !!!
This property is off market, which means it's not currently listed for sale or rent on Zillow. This may be different from what's available on other websites or public sources.
