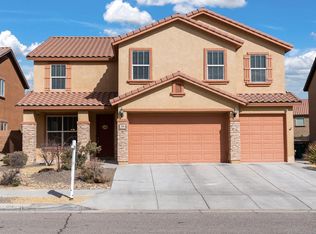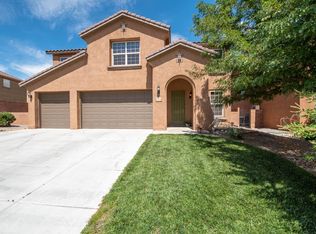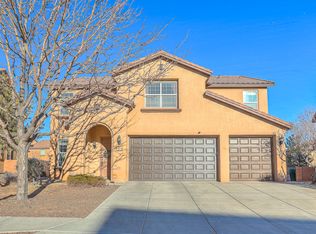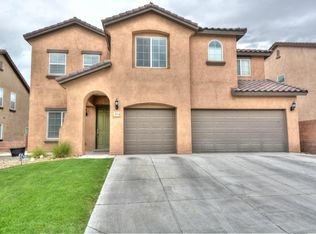Heated Pool with Jacuzzi; Central A/C; Natural Gas Heat; Every bedroom has a walkin closetFridge and washer/dry included
This property is off market, which means it's not currently listed for sale or rent on Zillow. This may be different from what's available on other websites or public sources.



