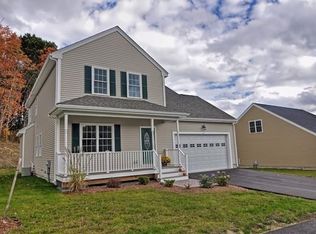Young colonial in vibrant neighborhood! This home was gently lived in and shows like new! A two story hardwood foyer welcomes you with a large coat closet. The open first floor includes a dining room with wainscotting and crown molding that leads to the cathedral family which offers built-in cabinet, propane fireplace and views of the backyard. The kitchen in packed with cherry cabinets, stainless appliances and granite counters. A true bonus is the FIRST FLOOR large master suite that has a spacious walk-in closet and private bath with tub/shower and granite vanity. The second level offers a loft area that can be used as an office, play area, etc. There are two very LARGE guest bedroom and shared bathroom with granite, tub/shower and linen closet. Added features of the home are first floor laundry, security system, large basement to finish, efficient propane hot air furnace, tankless propane hot water, propane fireplace and easy maintenance vinyl siding.
This property is off market, which means it's not currently listed for sale or rent on Zillow. This may be different from what's available on other websites or public sources.
