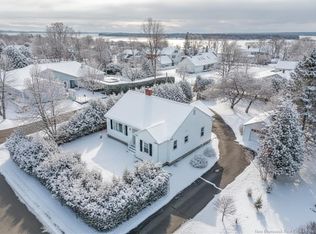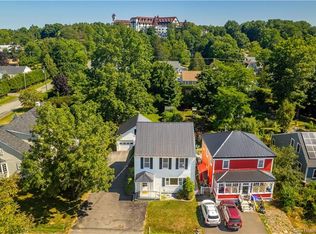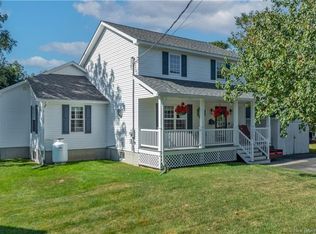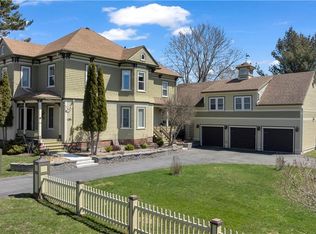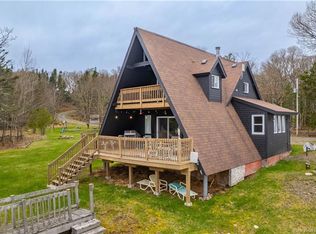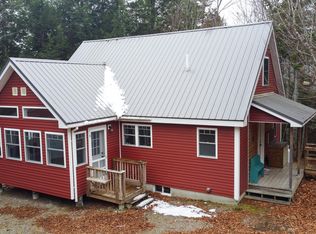Reminiscent of an English cottage with its curved eyebrow and double columns decorating the front entry and a lighted pan dormer above, this mid-century home retains many of its original, unique features. Located within the town plat, on a corner lot; it is just steps away from the storied Algonquin Resort, the town center and Saint Andrews’ harbour. Currently configured as two apartments, one on each story, it is the removal of one door away from being a one family home once again. The main level , with its hardwood floors hosts a kitchen, separate dining room, living room, bedroom and full bath; upstairs has soft-wood floors throughout, a bath with large custom shower, kitchenette, sitting room and bedroom. The full basement hosts the washer/dryer/central vac and an abundance of storage shelves. The house is heated by a wood stove and electric heaters. Other features include upgraded electrical and plumbing and paved drive.
For sale
C$499,500
35 Parr St, Saint Andrews, NB E5B 1K5
3beds
1,350sqft
SingleFamily
Built in 1950
7,309 Square Feet Lot
$-- Zestimate®
C$370/sqft
C$-- HOA
What's special
Corner lotHardwood floorsSoft-wood floorsCustom showerWood stoveElectric heatersPaved drive
- 35 days |
- 76 |
- 3 |
Zillow last checked: 8 hours ago
Listing updated: November 10, 2025 at 05:27am
Listed by:
MARK GAULEY, Salesperson,
RE/MAX Professionals Brokerage
Source: New Brunswick Real Estate Board,MLS®#: NB129861
Facts & features
Interior
Bedrooms & bathrooms
- Bedrooms: 3
- Bathrooms: 2
- Full bathrooms: 2
Bedroom
- Level: Main
- Area: 117
- Dimensions: 11.70 X 10.00
Bedroom
- Level: Second
- Area: 119.3
- Dimensions: 11.80 X 10.11
Bedroom
- Level: Second
- Area: 95.2
- Dimensions: 11.20 X 8.50
Other
- Level: Main
- Area: 101.79
- Dimensions: 11.70 X 8.70
Other
- Level: Second
- Area: 44.24
- Dimensions: 5.60 X 7.90
Dining room
- Level: Main
- Area: 113.13
- Dimensions: 11.19 X 10.11
Kitchen
- Level: Main
- Area: 161.1
- Dimensions: 14.50 X 11.11
Kitchen
- Level: Second
- Area: 49.58
- Dimensions: 7.40 X 6.70
Living room
- Level: Main
- Area: 257.28
- Dimensions: 19.20 X 13.40
Heating
- Baseboard, Electric, Wood Stove, Wood
Cooling
- Electric
Appliances
- Included: Water Heater
Features
- Central Vacuum
- Flooring: Ceramic Tile, Wood
- Basement: Full
- Has fireplace: No
Interior area
- Total structure area: 1,350
- Total interior livable area: 1,350 sqft
- Finished area above ground: 1,350
Property
Parking
- Total spaces: 2
- Parking features: Asphalt, Parking Spaces, Width - Double, No Garage
- Uncovered spaces: 2
Lot
- Size: 7,309 Square Feet
- Features: Cleared, Level, Under 0.5 Acres
Details
- Parcel number: 01318799
Construction
Type & style
- Home type: SingleFamily
Materials
- Wood Siding
- Foundation: Concrete
- Roof: Asphalt
Condition
- Year built: 1950
Utilities & green energy
- Sewer: Municipal
- Water: Municipal
Community & HOA
Location
- Region: Saint Andrews
Financial & listing details
- Price per square foot: C$370/sqft
- Annual tax amount: C$2,572
- Date on market: 11/10/2025
- Ownership: Freehold
MARK GAULEY, Salesperson
(506) 467-5376
By pressing Contact Agent, you agree that the real estate professional identified above may call/text you about your search, which may involve use of automated means and pre-recorded/artificial voices. You don't need to consent as a condition of buying any property, goods, or services. Message/data rates may apply. You also agree to our Terms of Use. Zillow does not endorse any real estate professionals. We may share information about your recent and future site activity with your agent to help them understand what you're looking for in a home.
Price history
Price history
Price history is unavailable.
Public tax history
Public tax history
Tax history is unavailable.Climate risks
Neighborhood: E5B
Nearby schools
GreatSchools rating
- 7/10Perry Elementary SchoolGrades: PK-8Distance: 5 mi
- 5/10Calais Middle/High SchoolGrades: 7-12Distance: 10.8 mi
- Loading
