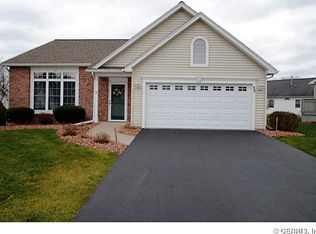Closed
$260,000
35 Parliament Cir, Rochester, NY 14616
2beds
1,347sqft
Single Family Residence
Built in 2001
7,840.8 Square Feet Lot
$276,200 Zestimate®
$193/sqft
$2,064 Estimated rent
Maximize your home sale
Get more eyes on your listing so you can sell faster and for more.
Home value
$276,200
$254,000 - $301,000
$2,064/mo
Zestimate® history
Loading...
Owner options
Explore your selling options
What's special
Discover this immaculate 2 bedroom 2 bath patio home located within a vibrant 55+ community. This residence boasts of hrdwd floors in the spacious great room, accentuated by soaring vaulted ceilings and an open floor plan. Designed for accessibility, this no-step home includes 1st flr laundry & sliders leading to a private deck with ramp access. The bedrooms feature all new carpet. The basmt offers ample space complete with a workbench for your projects. A generous 2+ car garage enhances convenience. The HOA provides comprehensive services, covering exterior maintenance, lawn & snow care and more. Open Sat & Sun 12-2pm Negotiations begin 10/22 @ 3pm
Zillow last checked: 8 hours ago
Listing updated: November 13, 2024 at 09:24am
Listed by:
Catherine M. Bianchi 585-748-6771,
Howard Hanna
Bought with:
Bonnie F Pagano, 10301214525
Core Agency RE INC
Source: NYSAMLSs,MLS#: R1572517 Originating MLS: Rochester
Originating MLS: Rochester
Facts & features
Interior
Bedrooms & bathrooms
- Bedrooms: 2
- Bathrooms: 2
- Full bathrooms: 2
- Main level bathrooms: 2
- Main level bedrooms: 2
Bedroom 1
- Level: First
Bedroom 1
- Level: First
Heating
- Gas, Forced Air
Cooling
- Central Air
Appliances
- Included: Dryer, Dishwasher, Electric Oven, Electric Range, Disposal, Gas Water Heater, Microwave, Refrigerator, Washer
- Laundry: Main Level
Features
- Ceiling Fan(s), Central Vacuum, Den, Great Room, Living/Dining Room, Sliding Glass Door(s), Main Level Primary, Primary Suite, Programmable Thermostat, Workshop
- Flooring: Carpet, Ceramic Tile, Hardwood, Varies
- Doors: Sliding Doors
- Windows: Thermal Windows
- Basement: Full
- Has fireplace: No
Interior area
- Total structure area: 1,347
- Total interior livable area: 1,347 sqft
Property
Parking
- Total spaces: 2.5
- Parking features: Attached, Garage, Garage Door Opener
- Attached garage spaces: 2.5
Accessibility
- Accessibility features: Low Threshold Shower, No Stairs, Accessible Approach with Ramp, Stair Lift, See Remarks, Accessible Doors, Accessible Entrance
Features
- Levels: One
- Stories: 1
- Patio & porch: Deck
- Exterior features: Blacktop Driveway, Deck
Lot
- Size: 7,840 sqft
- Dimensions: 71 x 110
Details
- Parcel number: 2628000590100012018000
- Special conditions: Standard
Construction
Type & style
- Home type: SingleFamily
- Architectural style: Patio Home,Ranch
- Property subtype: Single Family Residence
Materials
- Vinyl Siding, PEX Plumbing
- Foundation: Block
- Roof: Asphalt
Condition
- Resale
- Year built: 2001
Utilities & green energy
- Electric: Circuit Breakers
- Sewer: Connected
- Water: Connected, Public
- Utilities for property: Cable Available, High Speed Internet Available, Sewer Connected, Water Connected
Community & neighborhood
Location
- Region: Rochester
- Subdivision: English Square Sec 01
HOA & financial
HOA
- HOA fee: $275 monthly
Other
Other facts
- Listing terms: Cash,FHA
Price history
| Date | Event | Price |
|---|---|---|
| 11/13/2024 | Sold | $260,000+4%$193/sqft |
Source: | ||
| 10/26/2024 | Pending sale | $249,900$186/sqft |
Source: | ||
| 10/17/2024 | Listed for sale | $249,900+52.8%$186/sqft |
Source: | ||
| 3/2/2016 | Sold | $163,500+13.1%$121/sqft |
Source: Public Record Report a problem | ||
| 5/2/2001 | Sold | $144,518$107/sqft |
Source: Public Record Report a problem | ||
Public tax history
| Year | Property taxes | Tax assessment |
|---|---|---|
| 2024 | -- | $166,600 |
| 2023 | -- | $166,600 -9.9% |
| 2022 | -- | $185,000 |
Find assessor info on the county website
Neighborhood: 14616
Nearby schools
GreatSchools rating
- 5/10Brookside Elementary School CampusGrades: K-5Distance: 1.5 mi
- 4/10Athena Middle SchoolGrades: 6-8Distance: 0.4 mi
- 6/10Athena High SchoolGrades: 9-12Distance: 0.4 mi
Schools provided by the listing agent
- District: Greece
Source: NYSAMLSs. This data may not be complete. We recommend contacting the local school district to confirm school assignments for this home.
