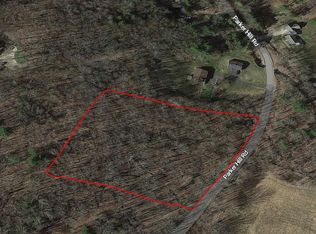Sold for $380,000
$380,000
35 Parker Hill Road, Norfolk, CT 06058
3beds
1,792sqft
Single Family Residence
Built in 1964
1.35 Acres Lot
$436,000 Zestimate®
$212/sqft
$3,186 Estimated rent
Home value
$436,000
$414,000 - $462,000
$3,186/mo
Zestimate® history
Loading...
Owner options
Explore your selling options
What's special
SKY VIEW offers wide open spaces with stunning views and is surrounded by lush forests. It is like a world unto itself and is perfect for year-round living or a country retreat. It offers the opportunity of two living spaces which would be ideal for extended family or guests. There is an abutting brook and a wide open front lawn with room for games and pets. The oversized garage also offers a variety of uses. Both levels offer a fireplace. The main living quarters present a light-filled sunroom that opens to a deck with wide-open views and total privacy. The property is not far from the historic village center of Norfolk with dining, shopping, Yale's unbelievable Summer Music School campus, an exemplary library, Toby Pond for swimming, and there are endless acres of trails for hiking, strolling, and cross-country skiing nearby. Great Barrington Ma. is only a half hour away offering a plethora of fine dining, entertainment, and shopping. Norfolk and Sky View offer a profound slice of New England.
Zillow last checked: 8 hours ago
Listing updated: March 10, 2023 at 09:57am
Listed by:
Thomas McGowan 860-309-6043,
Elyse Harney Real Estate 860-435-0120
Bought with:
Roberta Green, RES.0794720
Elyse Harney Real Estate
Source: Smart MLS,MLS#: 170471407
Facts & features
Interior
Bedrooms & bathrooms
- Bedrooms: 3
- Bathrooms: 2
- Full bathrooms: 1
- 1/2 bathrooms: 1
Bedroom
- Features: Hardwood Floor
- Level: Main
Bedroom
- Features: Hardwood Floor
- Level: Main
Bedroom
- Features: Hardwood Floor
- Level: Main
Bathroom
- Features: Tile Floor, Tub w/Shower
- Level: Main
Bathroom
- Features: Stall Shower
- Level: Lower
Family room
- Features: Fireplace
- Level: Lower
Kitchen
- Level: Main
Kitchen
- Level: Lower
Living room
- Features: Fireplace, Hardwood Floor
- Level: Main
Sun room
- Features: Tile Floor
- Level: Main
Heating
- Baseboard, Electric, Propane, Other
Cooling
- Central Air
Appliances
- Included: Electric Range, Refrigerator, Water Heater
- Laundry: Lower Level
Features
- Basement: Full,Finished,Heated
- Attic: Storage
- Number of fireplaces: 2
Interior area
- Total structure area: 1,792
- Total interior livable area: 1,792 sqft
- Finished area above ground: 1,360
- Finished area below ground: 432
Property
Parking
- Total spaces: 3
- Parking features: Detached, Attached, Asphalt
- Attached garage spaces: 3
- Has uncovered spaces: Yes
Lot
- Size: 1.35 Acres
- Features: Level, Few Trees
Details
- Parcel number: 2196776
- Zoning: Residential
Construction
Type & style
- Home type: SingleFamily
- Architectural style: Hi-Ranch
- Property subtype: Single Family Residence
Materials
- Wood Siding
- Foundation: Concrete Perimeter
- Roof: Asphalt
Condition
- New construction: No
- Year built: 1964
Utilities & green energy
- Sewer: Septic Tank
- Water: Well
Green energy
- Energy generation: Solar
Community & neighborhood
Location
- Region: Norfolk
- Subdivision: South Norfolk
Price history
| Date | Event | Price |
|---|---|---|
| 3/10/2023 | Sold | $380,000-4.5%$212/sqft |
Source: | ||
| 2/26/2023 | Contingent | $398,000$222/sqft |
Source: | ||
| 12/29/2022 | Price change | $398,000-5.2%$222/sqft |
Source: | ||
| 11/8/2022 | Price change | $420,000-3.4%$234/sqft |
Source: | ||
| 10/20/2022 | Listed for sale | $435,000+2.4%$243/sqft |
Source: | ||
Public tax history
| Year | Property taxes | Tax assessment |
|---|---|---|
| 2025 | $5,094 +29.4% | $226,520 +63.4% |
| 2024 | $3,937 +2.6% | $138,620 |
| 2023 | $3,838 -0.5% | $138,620 |
Find assessor info on the county website
Neighborhood: 06058
Nearby schools
GreatSchools rating
- NABotelle Elementary SchoolGrades: PK-6Distance: 4.8 mi
- 6/10Northwestern Regional Middle SchoolGrades: 7-8Distance: 7.3 mi
- 8/10Northwestern Regional High SchoolGrades: 9-12Distance: 7.3 mi
Schools provided by the listing agent
- Elementary: Botelle
Source: Smart MLS. This data may not be complete. We recommend contacting the local school district to confirm school assignments for this home.
Get pre-qualified for a loan
At Zillow Home Loans, we can pre-qualify you in as little as 5 minutes with no impact to your credit score.An equal housing lender. NMLS #10287.
Sell with ease on Zillow
Get a Zillow Showcase℠ listing at no additional cost and you could sell for —faster.
$436,000
2% more+$8,720
With Zillow Showcase(estimated)$444,720
