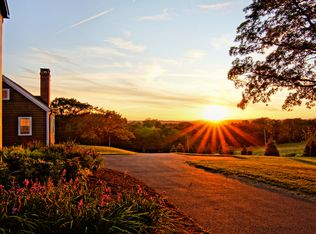Sold for $1,560,000
$1,560,000
35 Painter Ridge Road, Roxbury, CT 06783
2beds
2,799sqft
Single Family Residence
Built in 1980
8.64 Acres Lot
$1,657,000 Zestimate®
$557/sqft
$5,471 Estimated rent
Home value
$1,657,000
$1.39M - $1.99M
$5,471/mo
Zestimate® history
Loading...
Owner options
Explore your selling options
What's special
Pristine and private Modern Farmhouse with magnificent design, vaulted ceilings, 2 fireplaces, over-sized living room, dining room for 10, chef's kitchen, 3 bedrooms. Beautifully sited heated pool surrounded by endless summer hydrangea and 8 +/- acres of lawns, pond, and fields. Ideal for walking, jogging and biking. Perfect location, minutes from the centers of Roxbury and Washington.
Zillow last checked: 8 hours ago
Listing updated: October 18, 2024 at 11:58am
Listed by:
Peter Klemm 917-864-4940,
Klemm Real Estate Inc 860-868-7313
Bought with:
Kathryn C. Bassett, RES.0811374
William Pitt Sotheby's Int'l
Source: Smart MLS,MLS#: 24045245
Facts & features
Interior
Bedrooms & bathrooms
- Bedrooms: 2
- Bathrooms: 3
- Full bathrooms: 3
Primary bedroom
- Features: Vaulted Ceiling(s), Beamed Ceilings, Full Bath, Hardwood Floor
- Level: Upper
Bedroom
- Features: Vaulted Ceiling(s), Beamed Ceilings, Hardwood Floor
- Level: Upper
Dining room
- Features: Hardwood Floor
- Level: Main
Family room
- Features: Beamed Ceilings, Fireplace, Hardwood Floor
- Level: Main
Kitchen
- Features: Beamed Ceilings, Kitchen Island, Tile Floor
- Level: Main
Living room
- Features: Beamed Ceilings, Fireplace, French Doors, Hardwood Floor
- Level: Main
Rec play room
- Features: Vaulted Ceiling(s), Beamed Ceilings, Hardwood Floor
- Level: Other
Heating
- Forced Air, Propane
Cooling
- Central Air
Appliances
- Included: Cooktop, Oven/Range, Refrigerator, Freezer, Dishwasher, Washer, Dryer, Water Heater
Features
- Basement: Partial,Unfinished
- Attic: None
- Number of fireplaces: 2
Interior area
- Total structure area: 2,799
- Total interior livable area: 2,799 sqft
- Finished area above ground: 2,799
Property
Parking
- Parking features: None
Features
- Has private pool: Yes
- Pool features: Gunite, Heated, In Ground
- Waterfront features: Waterfront, Pond
Lot
- Size: 8.64 Acres
- Features: Landscaped, Open Lot
Details
- Parcel number: 867335
- Zoning: C
Construction
Type & style
- Home type: SingleFamily
- Architectural style: Cape Cod
- Property subtype: Single Family Residence
Materials
- Clapboard, Vertical Siding
- Foundation: Block
- Roof: Wood
Condition
- New construction: No
- Year built: 1980
Utilities & green energy
- Sewer: Septic Tank
- Water: Well
Community & neighborhood
Location
- Region: Roxbury
- Subdivision: Painter Hill
Price history
| Date | Event | Price |
|---|---|---|
| 10/26/2024 | Listing removed | $12,900$5/sqft |
Source: Smart MLS #170306058 Report a problem | ||
| 10/18/2024 | Sold | $1,560,000-10.9%$557/sqft |
Source: | ||
| 9/11/2024 | Listed for sale | $1,750,000+566.7%$625/sqft |
Source: | ||
| 8/19/2024 | Price change | $12,900-52%$5/sqft |
Source: Smart MLS #170306058 Report a problem | ||
| 2/16/2024 | Price change | $26,900-27.1%$10/sqft |
Source: Smart MLS #170306058 Report a problem | ||
Public tax history
| Year | Property taxes | Tax assessment |
|---|---|---|
| 2025 | $9,261 +3.2% | $712,390 |
| 2024 | $8,976 | $712,390 |
| 2023 | $8,976 +4.3% | $712,390 +26.3% |
Find assessor info on the county website
Neighborhood: 06783
Nearby schools
GreatSchools rating
- NABooth Free SchoolGrades: K-5Distance: 2.8 mi
- 8/10Shepaug Valley SchoolGrades: 6-12Distance: 0.9 mi
Get pre-qualified for a loan
At Zillow Home Loans, we can pre-qualify you in as little as 5 minutes with no impact to your credit score.An equal housing lender. NMLS #10287.
Sell with ease on Zillow
Get a Zillow Showcase℠ listing at no additional cost and you could sell for —faster.
$1,657,000
2% more+$33,140
With Zillow Showcase(estimated)$1,690,140
