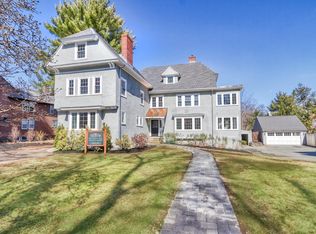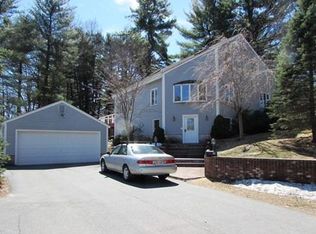Highly desirable East Natick location on the Wellesley line; close to all major routes; with nearly a half-acre of usable land, is this turn-key, very spacious open-floor-plan Colonial with an over-sized 2 car garage! Expertly and completely renovated interior and exterior and expanded by a Premier Builder! New Master Bedroom with en suite addition; 8' ceilings; gas cooking; upgraded Samsung appliances; and finished mud room are just some of the features you'll find. Home offers a lot of value. All backed by a Builder's 1 year warranty!
This property is off market, which means it's not currently listed for sale or rent on Zillow. This may be different from what's available on other websites or public sources.

