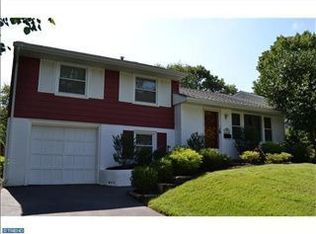Sold for $647,500 on 11/25/24
$647,500
35 Overhill Cir, Media, PA 19063
4beds
2,337sqft
Single Family Residence
Built in 1954
9,148 Square Feet Lot
$682,000 Zestimate®
$277/sqft
$3,878 Estimated rent
Home value
$682,000
$614,000 - $757,000
$3,878/mo
Zestimate® history
Loading...
Owner options
Explore your selling options
What's special
**If Buyer uses preferred lender, we are offering a Free 1% Rate Reduction for the first 12 months**. Welcome to 35 E Overhill Circle, a beautifully updated home in a highly desirable, walkable location near downtown Media. This move-in-ready property offers 4 bedrooms, 2.5 bathrooms, a finished basement, a large backyard with a deck, and a 1-car attached garage, all within the award-winning Rose Tree Media School District. The home boasts charming curb appeal with its manicured lawn, lush landscaping, and mature trees. Inside, the bright and open main level features bay windows that fill the spacious living room with natural light. Luxury flooring flows into the generous dining area, perfect for hosting family gatherings and holiday meals. The kitchen is equipped with white cabinetry, stainless steel appliances, black granite countertops, a tile backsplash, and a peninsula with seating. There’s also a built-in desk and additional pantry storage in the adjoining breakfast room. This level includes a bedroom suite with two closets and a full bathroom. The finished basement provides even more living space, ideal for cozy nights in, with beadboard accents and a brick fireplace. A separate storage area and a convenient half bath complete this level. Upstairs, the large primary bedroom features hardwood floors and a double closet. Two additional bright bedrooms and a modern full bathroom are also on this floor. The expansive backyard and deck offer the perfect setting for outdoor entertaining, whether it’s barbecues, al fresco dining, or playtime. Ideally located just off Providence and State Roads, 35 E Overhill Circle is minutes from Media’s charming main street, which is known for its community events, excellent restaurants, and local shops. Trader Joe’s is only a 5-minute drive, and there’s easy access to major shopping centers, including Springfield Mall and the Promenade at Granite Run, as well as Route 1 and I-476. Schedule your tour today!
Zillow last checked: 9 hours ago
Listing updated: November 25, 2024 at 07:44am
Listed by:
Alexis McBride 610-331-8504,
Keller Williams Main Line,
Co-Listing Team: The Mike Mccann Team, Co-Listing Agent: Michael R. Mccann 215-709-4141,
KW Empower
Bought with:
Kerri Molnar, RS314183
Keller Williams Realty Wilmington
Source: Bright MLS,MLS#: PADE2078252
Facts & features
Interior
Bedrooms & bathrooms
- Bedrooms: 4
- Bathrooms: 3
- Full bathrooms: 2
- 1/2 bathrooms: 1
- Main level bathrooms: 1
- Main level bedrooms: 1
Basement
- Area: 0
Heating
- Forced Air, Oil
Cooling
- Central Air, Electric
Appliances
- Included: Electric Water Heater
- Laundry: Has Laundry
Features
- Basement: Finished
- Has fireplace: No
Interior area
- Total structure area: 2,337
- Total interior livable area: 2,337 sqft
- Finished area above ground: 2,337
- Finished area below ground: 0
Property
Parking
- Total spaces: 4
- Parking features: Inside Entrance, Attached, Driveway
- Attached garage spaces: 1
- Uncovered spaces: 3
Accessibility
- Accessibility features: None
Features
- Levels: Multi/Split,Three
- Stories: 3
- Pool features: None
Lot
- Size: 9,148 sqft
- Dimensions: 123.00 x 125.00
Details
- Additional structures: Above Grade, Below Grade
- Parcel number: 35000112400
- Zoning: R-10
- Special conditions: Standard
Construction
Type & style
- Home type: SingleFamily
- Property subtype: Single Family Residence
Materials
- Vinyl Siding, Aluminum Siding
- Foundation: Brick/Mortar
Condition
- New construction: No
- Year built: 1954
Utilities & green energy
- Sewer: Public Sewer
- Water: Public
Community & neighborhood
Location
- Region: Media
- Subdivision: None Available
- Municipality: UPPER PROVIDENCE TWP
Other
Other facts
- Listing agreement: Exclusive Right To Sell
- Ownership: Fee Simple
Price history
| Date | Event | Price |
|---|---|---|
| 11/25/2024 | Sold | $647,500+0.4%$277/sqft |
Source: | ||
| 11/4/2024 | Pending sale | $645,000$276/sqft |
Source: | ||
| 10/28/2024 | Contingent | $645,000$276/sqft |
Source: | ||
| 10/25/2024 | Listed for sale | $645,000+22.2%$276/sqft |
Source: | ||
| 12/6/2021 | Sold | $528,000+0.6%$226/sqft |
Source: | ||
Public tax history
| Year | Property taxes | Tax assessment |
|---|---|---|
| 2025 | $7,911 +6% | $360,140 |
| 2024 | $7,463 +3.6% | $360,140 |
| 2023 | $7,201 +3% | $360,140 |
Find assessor info on the county website
Neighborhood: 19063
Nearby schools
GreatSchools rating
- 8/10Media El SchoolGrades: K-5Distance: 0.7 mi
- 8/10Springton Lake Middle SchoolGrades: 6-8Distance: 1.6 mi
- 9/10Penncrest High SchoolGrades: 9-12Distance: 2.7 mi
Schools provided by the listing agent
- District: Rose Tree Media
Source: Bright MLS. This data may not be complete. We recommend contacting the local school district to confirm school assignments for this home.

Get pre-qualified for a loan
At Zillow Home Loans, we can pre-qualify you in as little as 5 minutes with no impact to your credit score.An equal housing lender. NMLS #10287.
Sell for more on Zillow
Get a free Zillow Showcase℠ listing and you could sell for .
$682,000
2% more+ $13,640
With Zillow Showcase(estimated)
$695,640