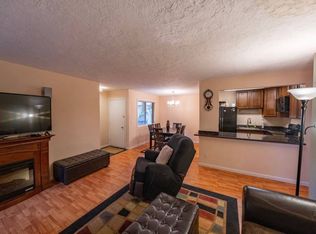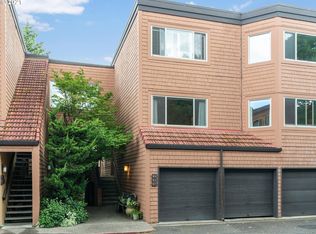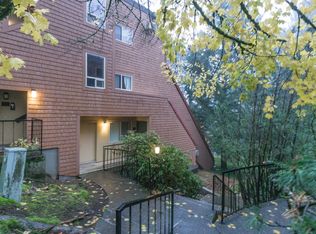Sold
$268,000
35 Oswego Smt, Lake Oswego, OR 97035
2beds
1,212sqft
Residential, Condominium
Built in 1978
-- sqft lot
$264,800 Zestimate®
$221/sqft
$2,170 Estimated rent
Home value
$264,800
$249,000 - $283,000
$2,170/mo
Zestimate® history
Loading...
Owner options
Explore your selling options
What's special
Step into this charming unit where natural light streams through every corner! The spacious, open living area features a unique vintage cone fireplace, creating a warm and stylish focal point. Two sliding doors lead to a large private balcony, perfect for relaxing while overlooking mature trees. This thoughtfully designed home offers a primary suite with an ensuite bathroom, a second bedroom, and an additional full bathroom. All appliances are included for your convenience. Enjoy resort-style living with access to the complex's pool and gym, plus the incredible amenities of Mt. Park, including scenic walking trails, a rec center, and easy proximity to freeways and retail.
Zillow last checked: 8 hours ago
Listing updated: June 03, 2025 at 02:10am
Listed by:
Boston Bate 541-965-0159,
Matin Real Estate
Bought with:
Jordan Felton, 201227481
Premiere Property Group, LLC
Source: RMLS (OR),MLS#: 24149692
Facts & features
Interior
Bedrooms & bathrooms
- Bedrooms: 2
- Bathrooms: 2
- Full bathrooms: 2
- Main level bathrooms: 2
Primary bedroom
- Features: Bathroom, Vinyl Floor
- Level: Main
Bedroom 2
- Features: Vinyl Floor
- Level: Main
Kitchen
- Features: L Shaped, Quartz, Vinyl Floor
- Level: Main
Living room
- Features: Balcony, Fireplace, Sliding Doors, Vinyl Floor
- Level: Main
Heating
- Baseboard, Fireplace(s)
Cooling
- Window Unit(s)
Appliances
- Included: Dishwasher, Free-Standing Range, Free-Standing Refrigerator, Microwave, Stainless Steel Appliance(s), Washer/Dryer, Electric Water Heater
Features
- Quartz, LShaped, Balcony, Bathroom
- Flooring: Vinyl
- Doors: Sliding Doors
- Windows: Double Pane Windows, Triple Pane Windows
- Number of fireplaces: 1
- Fireplace features: Wood Burning
Interior area
- Total structure area: 1,212
- Total interior livable area: 1,212 sqft
Property
Parking
- Total spaces: 1
- Parking features: Off Street, Condo Garage (Deeded), Attached, Shared Garage
- Attached garage spaces: 1
Accessibility
- Accessibility features: Kitchen Cabinets, Accessibility
Features
- Levels: Tri Level
- Stories: 1
- Entry location: Main Level
- Exterior features: Balcony
- Has view: Yes
- View description: Trees/Woods
Details
- Parcel number: R231251
Construction
Type & style
- Home type: Condo
- Architectural style: Traditional
- Property subtype: Residential, Condominium
Materials
- Wood Siding
Condition
- Approximately
- New construction: No
- Year built: 1978
Utilities & green energy
- Sewer: Public Sewer
- Water: Public
Community & neighborhood
Community
- Community features: Condo Elevator
Location
- Region: Lake Oswego
HOA & financial
HOA
- Has HOA: Yes
- HOA fee: $505 monthly
- Amenities included: Athletic Court, Gym, Maintenance Grounds, Party Room, Pool, Recreation Facilities, Sewer, Trash, Water
- Second HOA fee: $298 semi-annually
Other
Other facts
- Listing terms: Cash,Conventional
- Road surface type: Paved
Price history
| Date | Event | Price |
|---|---|---|
| 6/2/2025 | Sold | $268,000+1.1%$221/sqft |
Source: | ||
| 4/30/2025 | Pending sale | $265,000$219/sqft |
Source: | ||
| 2/25/2025 | Price change | $265,000-3.6%$219/sqft |
Source: | ||
| 1/9/2025 | Listed for sale | $275,000+14.6%$227/sqft |
Source: | ||
| 11/22/2022 | Price change | $2,100-6.7%$2/sqft |
Source: Zillow Rental Network Premium | ||
Public tax history
| Year | Property taxes | Tax assessment |
|---|---|---|
| 2025 | $3,960 +3.7% | $175,470 +3% |
| 2024 | $3,818 +2.8% | $170,360 +3% |
| 2023 | $3,715 +3.3% | $165,400 +3% |
Find assessor info on the county website
Neighborhood: Mountain Park
Nearby schools
GreatSchools rating
- 9/10Stephenson Elementary SchoolGrades: K-5Distance: 0.7 mi
- 8/10Jackson Middle SchoolGrades: 6-8Distance: 1 mi
- 8/10Ida B. Wells-Barnett High SchoolGrades: 9-12Distance: 3.2 mi
Schools provided by the listing agent
- Elementary: Stephenson
- Middle: Jackson
- High: Wilsonville
Source: RMLS (OR). This data may not be complete. We recommend contacting the local school district to confirm school assignments for this home.
Get a cash offer in 3 minutes
Find out how much your home could sell for in as little as 3 minutes with a no-obligation cash offer.
Estimated market value
$264,800
Get a cash offer in 3 minutes
Find out how much your home could sell for in as little as 3 minutes with a no-obligation cash offer.
Estimated market value
$264,800


