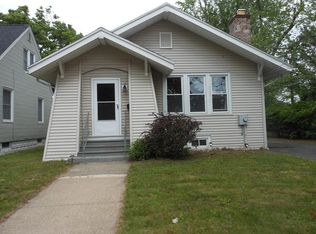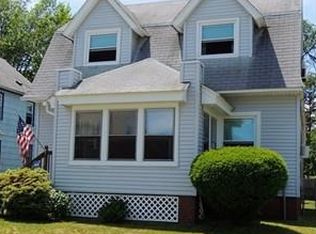Expect to be IMPRESSED!! This stunning Cape-style home has undergone a total transformation & is now ready for its proud, new owners!! All rooms have been painted, all hardwood flooring has been refinished, all fixtures have been replaced, all appliances are brand new ~ EVERYTHING HAS BEEN DONE!! Light and bright is best to describe the open living/dining area complete with a beautiful chandelier. The kitchen face-lift is truly unbelievable complete with new flooring, refurbished cabinetry and an all-around more modern look. The full bath is absolutely stunning with tile floor, tub/shower & new lighting/fixtures. The sun-room is an awesome space to use as a sitting room, den or office. Entertain guests in your spacious, fenced-in yard which can be viewed from a large deck! Two great-sized rooms with ample closet space & a convenient half-bath complete the second floor. Beautiful landscaping & a one-car garage complete all that this gem has to offer! COME VIEW TODAY!!
This property is off market, which means it's not currently listed for sale or rent on Zillow. This may be different from what's available on other websites or public sources.

