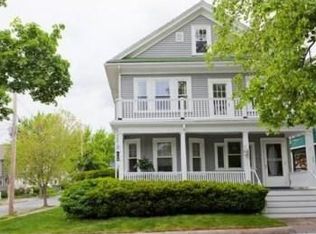Sold for $649,900 on 11/16/23
$649,900
35 Orvis Rd #1, Arlington, MA 02474
2beds
1,020sqft
Condominium
Built in 1915
-- sqft lot
$669,800 Zestimate®
$637/sqft
$3,064 Estimated rent
Home value
$669,800
$636,000 - $703,000
$3,064/mo
Zestimate® history
Loading...
Owner options
Explore your selling options
What's special
A treasure in prime East Arlington! Beautiful tree-lined double street surrounded by over 20 historic homes. Welcoming front porch opens to spacious foyer room for many uses. Exquisite wood details incl. wood trim, HW floors, doors, & dining hutch. Additional original features include the high ceilings, over-sized windows incl. front lattice designs & the hardware on the doors! Open living & dining room w brilliant SE light & bow windows adds to a feeling of spaciousness. The many updates blend w/ charming details. Dazzling white eat-in kitchen w/ plenty of cabinet & counter space plus newer stainless-steel appliances. Back door access to expansive back yard w/ vegetable & flower gardens. Generously sized bedrooms w] ample closet space. Recently painted renovated tile bathroom w bonus linen closet in foyer. 2 parking spaces near the back door. Amazing lower-level space for laundry, walk-in closet, workspace, & convenient exterior access via full walkout door. Unbeatable location. A Gem
Zillow last checked: 8 hours ago
Listing updated: November 16, 2023 at 12:50pm
Listed by:
Wayne Terrio 617-640-7777,
Coldwell Banker Realty - Cambridge 617-864-4430,
Sara Rosenfeld 617-939-7277
Bought with:
Currier, Lane & Young
Compass
Source: MLS PIN,MLS#: 73169464
Facts & features
Interior
Bedrooms & bathrooms
- Bedrooms: 2
- Bathrooms: 1
- Full bathrooms: 1
Primary bedroom
- Features: Ceiling Fan(s), Closet, Flooring - Hardwood, Lighting - Overhead
- Level: First
- Area: 144.2
- Dimensions: 14 x 10.3
Bedroom 2
- Features: Ceiling Fan(s), Closet, Flooring - Hardwood, Lighting - Overhead
- Level: First
- Area: 134.07
- Dimensions: 12.3 x 10.9
Primary bathroom
- Features: No
Bathroom 1
- Features: Bathroom - Full, Bathroom - Tiled With Tub & Shower, Flooring - Stone/Ceramic Tile, Countertops - Upgraded, Cabinets - Upgraded, Remodeled, Lighting - Overhead
- Level: First
- Area: 42.12
- Dimensions: 5.4 x 7.8
Dining room
- Features: Closet/Cabinets - Custom Built, Flooring - Hardwood, Lighting - Overhead
- Level: First
- Area: 174.08
- Dimensions: 12.8 x 13.6
Kitchen
- Features: Flooring - Hardwood, Dining Area, Countertops - Stone/Granite/Solid, Countertops - Upgraded, Cabinets - Upgraded, Exterior Access, Stainless Steel Appliances, Gas Stove, Lighting - Overhead
- Level: First
- Area: 134.82
- Dimensions: 12.6 x 10.7
Living room
- Features: Ceiling Fan(s), Flooring - Hardwood, Window(s) - Bay/Bow/Box, Lighting - Overhead
- Level: First
- Area: 152.95
- Dimensions: 13.3 x 11.5
Heating
- Steam, Natural Gas
Cooling
- Window Unit(s), Individual
Appliances
- Laundry: Dryer Hookup - Gas, Washer Hookup, Gas Dryer Hookup, In Basement, In Building
Features
- Closet, Lighting - Overhead, Closet - Linen, Walk-In Closet(s), Storage, Entry Hall, Foyer, Internet Available - Broadband
- Flooring: Wood, Tile, Hardwood, Flooring - Hardwood
- Windows: Insulated Windows, Storm Window(s), Screens
- Has basement: Yes
- Has fireplace: No
Interior area
- Total structure area: 1,020
- Total interior livable area: 1,020 sqft
Property
Parking
- Total spaces: 2
- Parking features: Off Street, Driveway, Exclusive Parking
- Uncovered spaces: 2
Accessibility
- Accessibility features: No
Features
- Patio & porch: Porch
- Exterior features: Porch, Garden, Screens, Rain Gutters
Lot
- Size: 4,923 sqft
Details
- Parcel number: M:006.A B:0004 L:0035.1,4625036
- Zoning: R2
Construction
Type & style
- Home type: Condo
- Property subtype: Condominium
Materials
- Frame
- Roof: Shingle
Condition
- Year built: 1915
- Major remodel year: 2004
Utilities & green energy
- Electric: Circuit Breakers
- Sewer: Public Sewer
- Water: Public
- Utilities for property: for Gas Range, for Gas Dryer, Washer Hookup
Community & neighborhood
Community
- Community features: Public Transportation, Shopping, Park, Walk/Jog Trails, Bike Path, Public School, T-Station
Location
- Region: Arlington
HOA & financial
HOA
- HOA fee: $300 monthly
- Services included: Water, Sewer, Insurance, Maintenance Structure, Reserve Funds
Price history
| Date | Event | Price |
|---|---|---|
| 11/16/2023 | Sold | $649,900$637/sqft |
Source: MLS PIN #73169464 Report a problem | ||
| 10/20/2023 | Contingent | $649,900$637/sqft |
Source: MLS PIN #73169464 Report a problem | ||
| 10/12/2023 | Listed for sale | $649,900+32.1%$637/sqft |
Source: MLS PIN #73169464 Report a problem | ||
| 5/26/2016 | Sold | $492,000+12.1%$482/sqft |
Source: Public Record Report a problem | ||
| 4/14/2016 | Pending sale | $439,000$430/sqft |
Source: Coldwell Banker Residential Brokerage - Sudbury #71984353 Report a problem | ||
Public tax history
| Year | Property taxes | Tax assessment |
|---|---|---|
| 2025 | $6,700 +15.1% | $622,100 +13.2% |
| 2024 | $5,822 -2.1% | $549,800 +3.7% |
| 2023 | $5,946 +1% | $530,400 +2.9% |
Find assessor info on the county website
Neighborhood: 02474
Nearby schools
GreatSchools rating
- 8/10Hardy Elementary SchoolGrades: K-5Distance: 0.1 mi
- 9/10Ottoson Middle SchoolGrades: 7-8Distance: 1.8 mi
- 10/10Arlington High SchoolGrades: 9-12Distance: 1.1 mi
Get a cash offer in 3 minutes
Find out how much your home could sell for in as little as 3 minutes with a no-obligation cash offer.
Estimated market value
$669,800
Get a cash offer in 3 minutes
Find out how much your home could sell for in as little as 3 minutes with a no-obligation cash offer.
Estimated market value
$669,800
