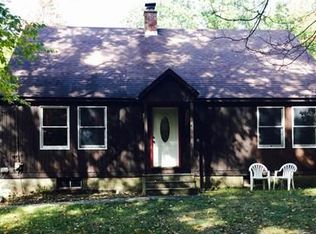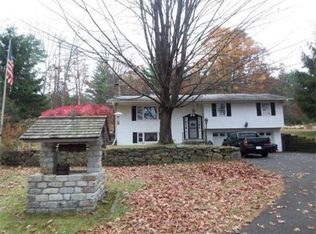Now is the perfect chance to call this log cabin home because homes like this don't come around often. This truly unique log cabin has a lot of features not seen in the typical home. On arrival at the home you are greeted with decks and balconies which are great for enjoying the outdoors. There is a large detached 2 car garage which features a loft, that's great for storage. The home obviously has tons of wood work but also has a ton of other cool features. The cabinetry in the kitchen has a country feel. The open living room and kitchen feature a cathedral ceiling and large beams. The staircase has a balcony with wrought iron animals instead of typical balusters. The 3 bedrooms are all unique in their own way and must be seen. The enclosed porch is great for keeping the bugs away during the outdoor seasons. The location is in close proximity to route 2 as well a 25 minute commute to Amherst. This home is close to Quabbin as well with all the fishing and hiking The Quabbin has.
This property is off market, which means it's not currently listed for sale or rent on Zillow. This may be different from what's available on other websites or public sources.


