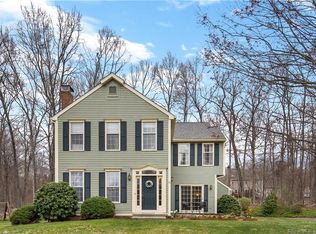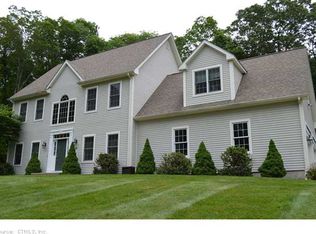Privately set contemporary style home offering over 3,000 sf of living space with 11 room and 3 1/2 bath. Beautifully set on a pretty knoll with professional landscaping. Gourmet kitchen with commercial double oven gas range and power vented hood. Enjoy the spacious master ensuite complete with gas fireplace, private balcony, surround, jacuzzi and walk-in closet..your own private oasis. So many wonderful feature for you to enjoy: cathedral ceilings, skylights, all-season sunroom overlooking parklike acre yard, huge living/family room with built-ins and an additional fireplace. Thinking in-law possibilities? There are two ground-floor rooms and a large half bath/laundry that could have an added shower. Mechanics and hobbyists alike will appreciate the detached garage and workshop with a 4-post drive on lift, holding 3 cars; that's in addition to the attached 2-car garage. After the last storm, everyone will appreciate the powerful 14 kw Generac generator that will run the house and keep you and yours happy despite what nature brings. With economical 4 zone heat, and a great price this home makes great sense. Located in a wonderful walking neighborhood, yet only 8 minutes to Route 384 and I-84 for easy communing either to Hartford or points east.
This property is off market, which means it's not currently listed for sale or rent on Zillow. This may be different from what's available on other websites or public sources.


