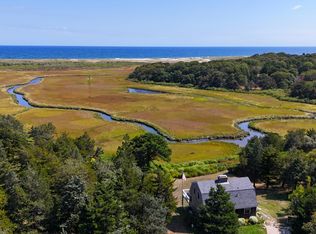This superb waterfront estate occupies an elevated 1.15 acre bluff overlooking Pochet Inlet and The Atlantic Ocean. Deep, captivating views of unspoiled National Seashore abound from most rooms, numerous private patios, the glassed-in pool area and gardens. An expansive freestanding deck at water's edge offers striking nature views and some of the best birding on Cape Cod. The private outdoor entertainment areas, extensive hardscape and lawn provide a resort ambience. The five bedroom home's cathedral kitchen is integrated with the living and dining spaces, they flow out to a beautiful, screened rotunda for al fresco enjoyment. The architecturally impressive, meticulously maintained home provides multiple common spaces including a second living room with a stone fireplace, a sunny upstairs loft and a finished walkout lower level. The primary bedroom suite offers splendid views, a spa-sized bathroom and double walk-in closets. Numerous amenities include radiant floor heat on two levels, backup generator, motorized blinds, central vac and ac. The coastal color palette and casually elegant decor evoke the Cape experience at every turn. A multi-generational family home.
This property is off market, which means it's not currently listed for sale or rent on Zillow. This may be different from what's available on other websites or public sources.
